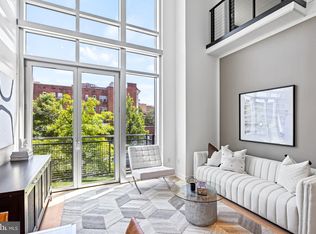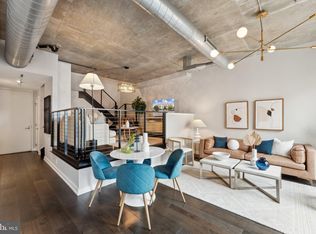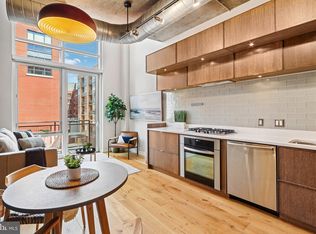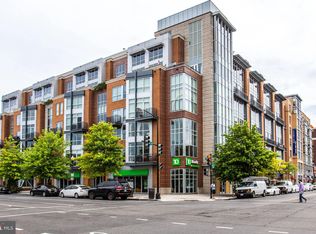Sold for $849,999 on 08/29/25
$849,999
1515 15th St NW APT 424, Washington, DC 20005
2beds
1,218sqft
Condominium
Built in 2008
-- sqft lot
$858,300 Zestimate®
$698/sqft
$4,684 Estimated rent
Home value
$858,300
$815,000 - $901,000
$4,684/mo
Zestimate® history
Loading...
Owner options
Explore your selling options
What's special
Step into this exceptional two-level loft that blends industrial character with modern luxury. The expansive two-story great room is bathed in natural light from dramatic floor-to-ceiling windows, perfectly complemented by wide plank luxury flooring throughout the main level. The gourmet kitchen is a standout, featuring stone countertops, a gas cooktop, built-in oven, under-cabinet lighting, and an abundance of custom cabinetry—ideal for both everyday living and entertaining. A convenient main-level powder room and a Juliet balcony offering a touch of outdoor space complete the main floor. Upstairs, you’ll find two generously sized bedrooms, each with walk-in closets and private en-suite baths. The luxurious primary bathroom offers dual vanities and a large walk-in shower with a built-in bench, creating a spa-like retreat. Additional features include one secure garage parking space and the convenience of a full-time front desk concierge for added peace of mind. All of this is located just two blocks from Logan Circle, one block from the vibrant 14th Street Corridor, and directly across the street from Whole Foods—putting the very best of D.C. right outside your door.
Zillow last checked: 8 hours ago
Listing updated: August 31, 2025 at 01:16pm
Listed by:
Thomas Mathis 202-367-2045,
Gallery Collective
Bought with:
John Adler, SP101881
Washington Fine Properties, LLC
Source: Bright MLS,MLS#: DCDC2201092
Facts & features
Interior
Bedrooms & bathrooms
- Bedrooms: 2
- Bathrooms: 3
- Full bathrooms: 2
- 1/2 bathrooms: 1
- Main level bathrooms: 1
Basement
- Area: 0
Heating
- Heat Pump, Electric
Cooling
- Central Air, Electric
Appliances
- Included: Dishwasher, Cooktop, Dryer, Microwave, Refrigerator, Oven/Range - Gas, Washer, Gas Water Heater
- Laundry: In Unit
Features
- Combination Kitchen/Living, Open Floorplan
- Has basement: No
- Has fireplace: No
Interior area
- Total structure area: 1,218
- Total interior livable area: 1,218 sqft
- Finished area above ground: 1,218
- Finished area below ground: 0
Property
Parking
- Total spaces: 1
- Parking features: Underground, Assigned, Attached
- Attached garage spaces: 1
- Details: Assigned Parking
Accessibility
- Accessibility features: None
Features
- Levels: Two
- Stories: 2
- Pool features: None
Lot
- Features: Urban Land Not Rated
Details
- Additional structures: Above Grade, Below Grade
- Parcel number: 0209//2492
- Zoning: RES
- Special conditions: Standard
Construction
Type & style
- Home type: Condo
- Architectural style: Contemporary
- Property subtype: Condominium
- Attached to another structure: Yes
Materials
- Combination, Brick
Condition
- New construction: No
- Year built: 2008
Utilities & green energy
- Sewer: Public Sewer
- Water: Public
Community & neighborhood
Location
- Region: Washington
- Subdivision: Logan Circle
HOA & financial
Other fees
- Condo and coop fee: $990 monthly
Other
Other facts
- Listing agreement: Exclusive Right To Sell
- Ownership: Condominium
Price history
| Date | Event | Price |
|---|---|---|
| 8/29/2025 | Sold | $849,999+0%$698/sqft |
Source: | ||
| 8/18/2025 | Pending sale | $849,990$698/sqft |
Source: | ||
| 6/27/2025 | Price change | $849,990-0.6%$698/sqft |
Source: | ||
| 5/22/2025 | Listed for sale | $855,000-5%$702/sqft |
Source: | ||
| 7/13/2016 | Sold | $900,000-2.7%$739/sqft |
Source: Public Record | ||
Public tax history
| Year | Property taxes | Tax assessment |
|---|---|---|
| 2025 | $7,547 -0.4% | $993,340 |
| 2024 | $7,574 +8.9% | $993,340 +8.3% |
| 2023 | $6,957 -4.1% | $917,170 -3% |
Find assessor info on the county website
Neighborhood: Logan Circle
Nearby schools
GreatSchools rating
- 9/10Ross Elementary SchoolGrades: PK-5Distance: 0.3 mi
- 2/10Cardozo Education CampusGrades: 6-12Distance: 0.9 mi
Schools provided by the listing agent
- High: Cardozo Education Campus
- District: District Of Columbia Public Schools
Source: Bright MLS. This data may not be complete. We recommend contacting the local school district to confirm school assignments for this home.

Get pre-qualified for a loan
At Zillow Home Loans, we can pre-qualify you in as little as 5 minutes with no impact to your credit score.An equal housing lender. NMLS #10287.
Sell for more on Zillow
Get a free Zillow Showcase℠ listing and you could sell for .
$858,300
2% more+ $17,166
With Zillow Showcase(estimated)
$875,466


