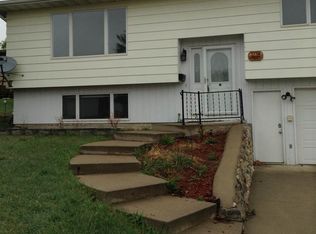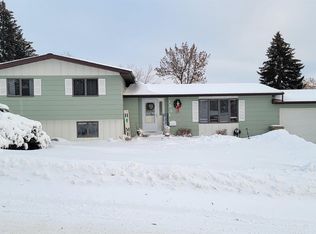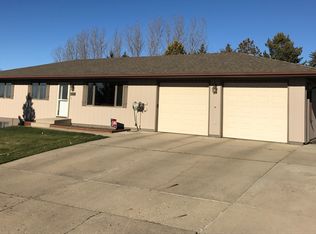The main floor offers a large kitchen that is open to the dining room and living room. Access to the deck can be found off of the living room. Beyond the living room is the first spacious bedroom and a full bathroom. Across the hall from the first bedroom is the huge master bedroom featuring a walk-in closet and master bath. The laundry room is on the main floor and comes with storage. The walk-out basement is partially finished.
This property is off market, which means it's not currently listed for sale or rent on Zillow. This may be different from what's available on other websites or public sources.



