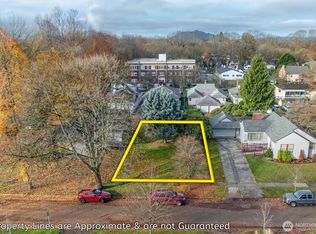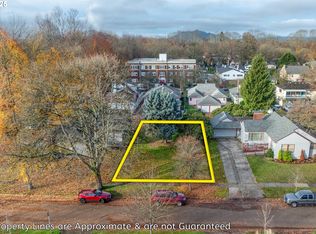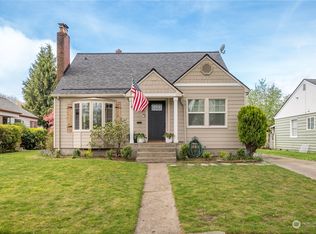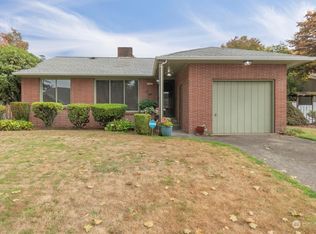Sold
Listed by:
Jerry Stinger,
RE/MAX Premier Group
Bought with: ZNonMember-Office-MLS
$415,000
1515 19th Avenue, Longview, WA 98632
2beds
2,664sqft
Single Family Residence
Built in 1941
10,201.75 Square Feet Lot
$417,700 Zestimate®
$156/sqft
$2,647 Estimated rent
Home value
$417,700
$376,000 - $468,000
$2,647/mo
Zestimate® history
Loading...
Owner options
Explore your selling options
What's special
Charming Old West Side 2-bed, 2-bath home on an oversized lot with 2,400 sq ft of living space. This classic gem features hardwood floors, a cozy fireplace upstairs, and a fireplace insert below. Enjoy year-round comfort with an HVAC system less than 2 years old and a newer roof. The fully fenced backyard boasts mature landscaping, vibrant color, a sprinkler system, and a covered deck—perfect for relaxing or entertaining. Plus, a full basement and two-car garage add space and functionality. See it, Love it Buy it
Zillow last checked: 8 hours ago
Listing updated: September 15, 2025 at 04:03am
Listed by:
Jerry Stinger,
RE/MAX Premier Group
Bought with:
Non Member ZDefault
ZNonMember-Office-MLS
Source: NWMLS,MLS#: 2380064
Facts & features
Interior
Bedrooms & bathrooms
- Bedrooms: 2
- Bathrooms: 2
- Full bathrooms: 2
- Main level bathrooms: 1
- Main level bedrooms: 2
Primary bedroom
- Level: Main
Bedroom
- Level: Main
Bathroom full
- Level: Lower
Bathroom full
- Level: Main
Dining room
- Level: Main
Entry hall
- Level: Main
Family room
- Level: Main
Kitchen with eating space
- Level: Main
Living room
- Level: Main
Rec room
- Level: Lower
Utility room
- Level: Lower
Heating
- Fireplace, Fireplace Insert, Heat Pump, Wall Unit(s), Electric, Wood
Cooling
- Heat Pump
Appliances
- Included: Water Heater: Electric, Water Heater Location: Utility Room
Features
- Ceiling Fan(s), Dining Room
- Flooring: Hardwood, Carpet
- Windows: Double Pane/Storm Window, Skylight(s)
- Basement: Partially Finished
- Number of fireplaces: 2
- Fireplace features: Wood Burning, Lower Level: 1, Main Level: 1, Fireplace
Interior area
- Total structure area: 2,664
- Total interior livable area: 2,664 sqft
Property
Parking
- Total spaces: 2
- Parking features: Attached Garage, RV Parking
- Attached garage spaces: 2
Features
- Levels: One
- Stories: 1
- Entry location: Main
- Patio & porch: Ceiling Fan(s), Double Pane/Storm Window, Dining Room, Fireplace, Jetted Tub, Skylight(s), Sprinkler System, Water Heater, Wet Bar
- Spa features: Bath
- Has view: Yes
- View description: Territorial
Lot
- Size: 10,201 sqft
- Features: Curbs, Paved, Sidewalk, Deck, Fenced-Fully, Irrigation, RV Parking, Sprinkler System
- Topography: Level
Details
- Parcel number: 00710
- Special conditions: Standard
Construction
Type & style
- Home type: SingleFamily
- Property subtype: Single Family Residence
Materials
- Wood Products
- Foundation: Poured Concrete
- Roof: Composition
Condition
- Year built: 1941
Utilities & green energy
- Electric: Company: Cowlitz PUD
- Sewer: Sewer Connected, Company: City of Longview
- Water: Community, Company: City of Longview
Community & neighborhood
Location
- Region: Longview
- Subdivision: Old West Side
Other
Other facts
- Listing terms: Cash Out,Conventional,FHA
- Cumulative days on market: 30 days
Price history
| Date | Event | Price |
|---|---|---|
| 9/16/2025 | Listing removed | $2,750$1/sqft |
Source: Zillow Rentals | ||
| 8/15/2025 | Sold | $415,000-3.5%$156/sqft |
Source: | ||
| 8/11/2025 | Listed for rent | $2,750$1/sqft |
Source: Zillow Rentals | ||
| 6/28/2025 | Pending sale | $430,000$161/sqft |
Source: | ||
| 5/29/2025 | Listed for sale | $430,000$161/sqft |
Source: | ||
Public tax history
| Year | Property taxes | Tax assessment |
|---|---|---|
| 2024 | $5,736 +55.3% | $442,820 +3.5% |
| 2023 | $3,693 +2.4% | $427,790 -0.8% |
| 2022 | $3,607 | $431,210 +18.8% |
Find assessor info on the county website
Neighborhood: Old West Side
Nearby schools
GreatSchools rating
- 4/10Northlake Elementary SchoolGrades: K-5Distance: 0.3 mi
- 8/10Monticello Middle SchoolGrades: 6-8Distance: 0.8 mi
- 4/10R A Long High SchoolGrades: 9-12Distance: 0.7 mi

Get pre-qualified for a loan
At Zillow Home Loans, we can pre-qualify you in as little as 5 minutes with no impact to your credit score.An equal housing lender. NMLS #10287.
Sell for more on Zillow
Get a free Zillow Showcase℠ listing and you could sell for .
$417,700
2% more+ $8,354
With Zillow Showcase(estimated)
$426,054


