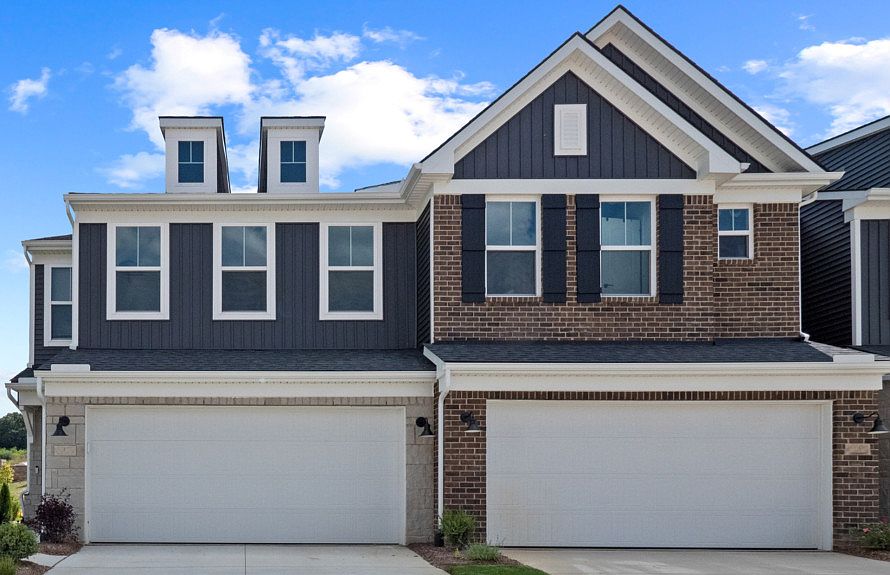October 2025 completion! This stunning corner Ashton townhome offers a perfect blend of classic farmhouse charm and contemporary luxury. The exterior showcases a full stone façade paired with durable vinyl siding, creating standout curb appeal. Inside, the open layout is flooded with natural light from abundant windows, highlighting upscale design elements throughout. The kitchen is a true showstopper, featuring quartz countertops, upgraded 42-inch cabinets with soft-close drawers, under-cabinet lighting for added ambiance, and a built-in stainless steel gourmet appliance package. The oversized kitchen island and café-style dining area flow seamlessly into the spacious gathering room—ideal for entertaining. Flat panel TV preps are included for effortless media setup. Luxurious touches continue throughout with wide 7-inch engineered hardwood flooring, upgraded 5-panel interior doors, and modern tile in the bathrooms and laundry. The owner’s suite is a private retreat, complete with a fully tiled spa-like shower featuring a frameless glass shower door ! Enjoy year-round comfort in the all-season room and take in the peaceful surroundings from your large patio backing to lush green space and a tree line. Smart home features such as a smart thermostat, Ring doorbell camera, and EV charging prep add convenience and efficiency to this thoughtfully designed home. This home is designed for comfort, style, and entertaining. This Home is exceptionally located in Milford with convenient living close to downtown Milford, shopping , expressways and quick commute to Twelve Oaks Mall, Novi , South Lyon and Brighton. Enjoy peace of mind that comes from our Thoughtful Life Tested® Homes and our Limited 10 year Structural Warranty!
New construction
$515,990
1515 Arcadia, Milford, MI 48381
3beds
2,097sqft
Townhouse
Built in 2025
-- sqft lot
$515,900 Zestimate®
$246/sqft
$240/mo HOA
What's special
Tree lineQuartz countertopsSoft-close drawersCorner ashton townhomeFully tiled spa-like showerFrameless glass shower doorAll-season room
Call: (947) 223-1002
- 30 days
- on Zillow |
- 73 |
- 5 |
Zillow last checked: 7 hours ago
Listing updated: July 16, 2025 at 05:43am
Listed by:
Heather S Shaffer 248-254-7900,
PH Relocation Services LLC
Source: Realcomp II,MLS#: 20251016890
Travel times
Schedule tour
Select your preferred tour type — either in-person or real-time video tour — then discuss available options with the builder representative you're connected with.
Facts & features
Interior
Bedrooms & bathrooms
- Bedrooms: 3
- Bathrooms: 3
- Full bathrooms: 2
- 1/2 bathrooms: 1
Family room
- Level: Entry
- Dimensions: 16 X 13
Heating
- ENERGYSTAR Qualified Furnace Equipment, Forced Air, Natural Gas
Cooling
- Central Air, ENERGYSTAR Qualified AC Equipment
Appliances
- Included: Built In Electric Oven, Disposal, Gas Cooktop, Humidifier, Microwave, Range Hood, Stainless Steel Appliances
- Laundry: Electric Dryer Hookup, Gas Dryer Hookup, Laundry Room, Washer Hookup
Features
- Windows: Energy Star Qualified Windows
- Has basement: No
- Has fireplace: No
Interior area
- Total interior livable area: 2,097 sqft
- Finished area above ground: 2,097
Video & virtual tour
Property
Parking
- Total spaces: 2
- Parking features: Two Car Garage, Attached, Driveway
- Attached garage spaces: 2
Features
- Levels: Two
- Stories: 2
- Entry location: LowerLevelwSteps
- Patio & porch: Patio
Details
- Special conditions: Short Sale No,Standard
Construction
Type & style
- Home type: Townhouse
- Architectural style: Townhouse
- Property subtype: Townhouse
Materials
- Brick, Stone, Vinyl Siding
- Foundation: Poured, Slab
- Roof: Asphalt
Condition
- New Construction
- New construction: Yes
- Year built: 2025
Details
- Builder name: Pulte Homes
- Warranty included: Yes
Utilities & green energy
- Sewer: Public Sewer
- Water: Public
- Utilities for property: Cable Available, Underground Utilities
Green energy
- Energy efficient items: Doors, Hvac, Insulation, Lighting, Thermostat, Windows
- Indoor air quality: Moisture Control, Ventilation
- Water conservation: Low Flow Fixtures
Community & HOA
Community
- Features: Sidewalks
- Security: Carbon Monoxide Detectors, Smoke Detectors
- Subdivision: Townes at Lakeview
HOA
- Has HOA: Yes
- Services included: Maintenance Grounds, Snow Removal
- HOA fee: $2,880 annually
Location
- Region: Milford
Financial & listing details
- Price per square foot: $246/sqft
- Date on market: 7/14/2025
- Listing agreement: Exclusive Right To Sell
- Listing terms: Cash,Conventional
About the community
The Townes at Lakeview offers low-maintenance new construction townhomes designed with consumer-inspired features. Within minutes of downtown shops, restaurants, and entertainment, you'll wish you moved here sooner. Recreation is close at-hand too. Adjacent to over 4,400 acres of wooded, hilly terrain, outdoors lovers can enjoy year-round recreation available at Kensington Metropark.
Source: Pulte

