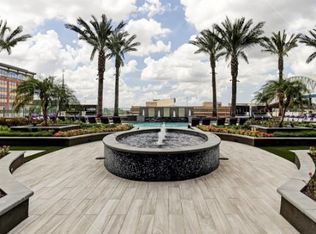We offer self-guided, live video, and team member tours. Call 24 x 7 to schedule!
We offer live video, self-guided, and team member tour options. Please call 24 x 7 to schedule. Contact us today and ask about our rent specials on select apartments! Located in the heart of Houston, Texas, Camden Downtown Houston's high-rise apartments offer luxury studio, one- and two-bedroom apartment homes perfectly located off Austin Street, within walking distance of the Toyota Center. Our A8, A14, A15 A16, and B7 floor plans feature a unique flex space perfect for a home office. Experience the ultimate urban lifestyle, stress-free commutes, world-class amenities, and the best luxury apartments in Downtown Houston. Camden Downtown Houston is in a prime location with direct access to the METRORail, and easy access to I-45, I-10, 288, and US-59. Each luxury apartment home is designed with high-end finishes, stainless steel appliances, and spacious layouts for entertaining. This pet-friendly, non-smoking community has a 9th-floor pool with an aqua lounge, a fitness center with cardio, free weights, virtual training, and skyline views from the 21st-floor social lounge. Come by today and experience the difference at Camden Downtown Houston. As an Airbnb-friendly community, residents can host their apartment home on Airbnb part-time, up to 90 days per year. (Hosting is subject to local laws and regulations.) Camden residents can take advantage of an exclusive discount with CORT to rent furniture and accessories for your apartment home. We partner with Vero, a third-party screening company, to verify the identity and income of all applicants. We partner with Vero, a third-party screening company, to verify the identity and income of all applicants. Pricing and availability are subject to change until a quote is saved.
Apartment for rent
$1,529/mo
1515 Austin St #115, Houston, TX 77002
Studio
611sqft
Price may not include required fees and charges.
Apartment
Available now
Cats, dogs OK
Air conditioner, central air, ceiling fan
In unit laundry
Garage parking
-- Heating
What's special
Luxury studioHome officeHigh-rise apartmentsHigh-end finishesStainless steel appliancesUnique flex spaceSkyline views
- 46 days
- on Zillow |
- -- |
- -- |
Travel times
Looking to buy when your lease ends?
See how you can grow your down payment with up to a 6% match & 4.15% APY.
Facts & features
Interior
Bedrooms & bathrooms
- Bedrooms: 0
- Bathrooms: 1
- Full bathrooms: 1
Cooling
- Air Conditioner, Central Air, Ceiling Fan
Appliances
- Included: Dishwasher, Dryer, Range, Refrigerator, Washer
- Laundry: In Unit, Shared
Features
- Ceiling Fan(s), Elevator, View, Walk-In Closet(s)
- Flooring: Tile
- Furnished: Yes
Interior area
- Total interior livable area: 611 sqft
Property
Parking
- Parking features: Detached, Garage
- Has garage: Yes
- Details: Contact manager
Features
- Patio & porch: Patio
- Exterior features: , 10-foot ceilings, 16-foot ceilings, 42-inch upper cabinets, Balcony, Barbecue, Bicycle storage, Bookshelves, Bright Contemporary Finish Scheme, Business Center, Catering Kitchen, Clubroom, Concierge, Corner apartment, Courtyard, Decorative bath vanity lights, Designer bath hardware, Designer plumbing fixtures, Double-sink vanity, Dry bar, Executive Boardroom, Fitness Studio Includes TRX, C, Flex space, Guest Room, Hardwood-style flooring, Kitchen island, KitchenAid appliances, LED lighting, Meeting rooms, Outdoor Terrace, Package Receiving, Pendant lighting in kitchen, Penthouse, Porcelain tile backsplash, Powder room, Quartz countertops, Quartz kitchen backsplash, Rainfall showerhead, Rooftop terraces, Skylounge, Soft-close cabinetry, Solar shades, Stainless steel appliances, Stand alone shower, Studio apartment, TV Lounge, Tub/shower combo, Under-counter lighting, Undermount sinks, Valet Dry Cleaning, View Type: Downtown Views, View Type: Downtown view, Warm Modern Finish Scheme, Waterfall countertop on kitchen island, Whirlpool appliances, Wi-Fi in Public/Common Areas, Wi-Fi in common areas, Yoga and spin studio with on-demand virtual traine
- Has view: Yes
- View description: Park View
Details
- Other equipment: Intercom
Construction
Type & style
- Home type: Apartment
- Property subtype: Apartment
Condition
- Major remodel year: 2019
Building
Details
- Building name: Camden Downtown
Management
- Pets allowed: Yes
Community & HOA
Community
- Features: Clubhouse, Fitness Center, Gated, Pool
HOA
- Amenities included: Fitness Center, Pool
Location
- Region: Houston
Financial & listing details
- Lease term: Available months 4, 5, 6, 7, 8, 9, 10, 11, 12, 13, 14, 15, 16, 17,
Price history
| Date | Event | Price |
|---|---|---|
| 6/21/2025 | Listed for rent | $1,529-1.9%$3/sqft |
Source: Zillow Rentals | ||
| 6/10/2024 | Listing removed | -- |
Source: Zillow Rentals | ||
| 4/21/2024 | Price change | $1,559+3.3%$3/sqft |
Source: Zillow Rentals | ||
| 4/12/2024 | Listed for rent | $1,509-3.2%$2/sqft |
Source: Zillow Rentals | ||
| 3/6/2023 | Listing removed | -- |
Source: Zillow Rentals | ||
Neighborhood: Downtown
There are 15 available units in this apartment building
![[object Object]](https://photos.zillowstatic.com/fp/1d7a3dc40e7a61fcce34c9c124213360-p_i.jpg)
