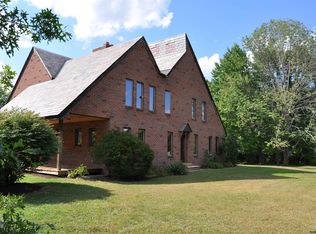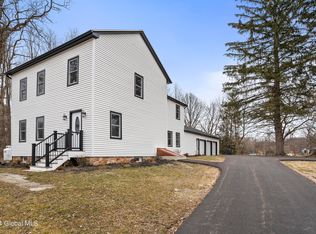Closed
$555,000
1515 Best Road, Rensselaer, NY 12144
4beds
2,059sqft
Single Family Residence, Residential
Built in 1966
4.01 Acres Lot
$564,900 Zestimate®
$270/sqft
$2,362 Estimated rent
Home value
$564,900
$480,000 - $667,000
$2,362/mo
Zestimate® history
Loading...
Owner options
Explore your selling options
What's special
Stunning custom brick w/ slate roof, 4-bed, 2-bath, 2,059 sq ft. Nestled on 4-acres. Borders 104-acre Girl Scout Camp. Commuting is a breeze. Two miles to I-90 (exits 7 or 8). 6 miles/10 min to Albany. Award winning Genet Elem. & East Greenbush schools. All hardwood floors (6'' oak) w/ solid pine doors. 1st floor: kitchen w/ granite counters, walk-in pantry, dining rm, living rm w/ fireplace, study, bdrm w/ walk-in closet, full bath. Upstairs: 3 Bdrms w/ walk-in closets, full bath. Enclosed porch. Unfinished @1400 sq ft basement w/ fireplace. Slate roof garage/shop (30x32) and 2-story slate roof barn (24x39) built in 1800s. Extensive perennial gardens. Manicured grounds. Updated baths, new mini-splits/refrig/stove/water heater, new paint & lights throughout. Perfect for outdoor living.
Zillow last checked: 8 hours ago
Listing updated: October 16, 2025 at 07:47am
Listed by:
Qizhan J Yao 732-727-2285,
Realmart Realty LLC
Bought with:
David M Phaff, 30PH0944178
Howard Hanna Capital Inc
Source: Global MLS,MLS#: 202522599
Facts & features
Interior
Bedrooms & bathrooms
- Bedrooms: 4
- Bathrooms: 2
- Full bathrooms: 2
Bedroom
- Level: First
- Area: 132
- Dimensions: 11.00 x 12.00
Bedroom
- Level: Second
- Area: 169
- Dimensions: 13.00 x 13.00
Bedroom
- Level: Second
- Area: 130
- Dimensions: 13.00 x 10.00
Bedroom
- Level: Second
- Area: 169
- Dimensions: 13.00 x 13.00
Den
- Level: First
- Area: 150
- Dimensions: 15.00 x 10.00
Dining room
- Level: First
- Area: 180
- Dimensions: 15.00 x 12.00
Kitchen
- Level: First
- Area: 150
- Dimensions: 15.00 x 10.00
Living room
- Level: First
- Area: 224
- Dimensions: 16.00 x 14.00
Other
- Level: Second
- Area: 169
- Dimensions: 13.00 x 13.00
Heating
- Baseboard, Heat Pump
Cooling
- AC Pump
Appliances
- Included: Built-In Electric Oven, Microwave, Refrigerator, Washer
- Laundry: In Basement, Washer Hookup
Features
- High Speed Internet, Walk-In Closet(s), Crown Molding, Eat-in Kitchen
- Flooring: Hardwood
- Windows: Screens, Wood Frames, Double Pane Windows
- Basement: Other,Bilco Doors,Full,Unfinished
- Number of fireplaces: 2
- Fireplace features: Basement, Living Room
Interior area
- Total structure area: 2,059
- Total interior livable area: 2,059 sqft
- Finished area above ground: 2,059
- Finished area below ground: 0
Property
Parking
- Total spaces: 4
- Parking features: Storage, Workshop in Garage, Driveway
- Garage spaces: 3
- Has uncovered spaces: Yes
Features
- Patio & porch: Rear Porch, Covered, Enclosed, Front Porch
- Exterior features: Garden
- Fencing: None
- Has view: Yes
- View description: Pond, Trees/Woods, Forest, Hills
- Has water view: Yes
- Water view: Pond
- Waterfront features: Pond
Lot
- Size: 4.01 Acres
- Features: Secluded, Private, Wooded, Cleared, Garden, Landscaped
Details
- Additional structures: Greenhouse, RV/Boat Storage, Storage, Barn(s), Garage(s)
- Parcel number: 382400 145.15.1
- Zoning description: Single Residence
- Special conditions: Standard
Construction
Type & style
- Home type: SingleFamily
- Architectural style: Cape Cod,Custom
- Property subtype: Single Family Residence, Residential
Materials
- Brick
- Foundation: Permanent
- Roof: Slate
Condition
- New construction: No
- Year built: 1966
Utilities & green energy
- Electric: 220 Volts, Circuit Breakers
- Sewer: Septic Tank
Community & neighborhood
Location
- Region: Rensselaer
Other
Other facts
- Listing terms: Other,Cash
Price history
| Date | Event | Price |
|---|---|---|
| 10/15/2025 | Sold | $555,000-7.5%$270/sqft |
Source: | ||
| 9/11/2025 | Pending sale | $600,000$291/sqft |
Source: | ||
| 8/25/2025 | Price change | $600,000-11.1%$291/sqft |
Source: | ||
| 8/12/2025 | Price change | $675,000-3.6%$328/sqft |
Source: | ||
| 7/28/2025 | Listed for sale | $700,000$340/sqft |
Source: | ||
Public tax history
| Year | Property taxes | Tax assessment |
|---|---|---|
| 2024 | -- | $298,000 |
| 2023 | -- | $298,000 |
| 2022 | -- | $298,000 |
Find assessor info on the county website
Neighborhood: 12144
Nearby schools
GreatSchools rating
- 8/10Citizen Edmond Genet SchoolGrades: PK-5Distance: 3 mi
- 8/10Howard L Goff SchoolGrades: 6-8Distance: 3.9 mi
- 8/10Columbia High SchoolGrades: 9-12Distance: 1.1 mi
Schools provided by the listing agent
- Elementary: Genet
- High: Columbia
Source: Global MLS. This data may not be complete. We recommend contacting the local school district to confirm school assignments for this home.

