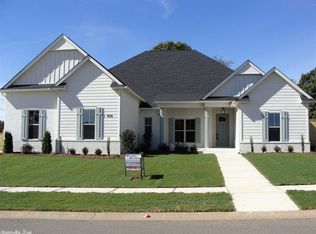Closed
$684,978
1515 Briley Dr, Conway, AR 72034
4beds
3,351sqft
Single Family Residence
Built in 2021
0.27 Acres Lot
$690,600 Zestimate®
$204/sqft
$3,321 Estimated rent
Home value
$690,600
$608,000 - $787,000
$3,321/mo
Zestimate® history
Loading...
Owner options
Explore your selling options
What's special
Gorgeous custom built home with so many extras, 4 bedrooms and an office, salt water pool and sunroom that can be closed or screened with large sliding doors, double sided fireplace with floor to ceiling stone, open plan for entertaining, upgraded appliances, butlers pantry, separate primary suite, the back yard is very private as you have no home directly against your back fence! Walk in showers in all full baths, this home has all the class and comfort you can imagine!
Zillow last checked: 8 hours ago
Listing updated: August 15, 2025 at 10:54am
Listed by:
Stefanie Schrekenhofer 501-428-3120,
Arkansas Real Estate Collective, Conway Branch
Bought with:
Pam McDowell, AR
ERA TEAM Real Estate
Source: CARMLS,MLS#: 25014505
Facts & features
Interior
Bedrooms & bathrooms
- Bedrooms: 4
- Bathrooms: 4
- Full bathrooms: 3
- 1/2 bathrooms: 1
Dining room
- Features: Eat-in Kitchen, Kitchen/Dining Combo, Living/Dining Combo, Breakfast Bar
Heating
- Natural Gas
Cooling
- Electric
Appliances
- Included: Microwave, Gas Range, Surface Range, Dishwasher, Disposal, Oven
- Laundry: Washer Hookup, Laundry Room
Features
- Walk-In Closet(s), Walk-in Shower, Breakfast Bar, Pantry, Sheet Rock, Primary Bedroom Apart, 4 Bedrooms Same Level
- Flooring: Tile, Luxury Vinyl
- Doors: Insulated Doors
- Windows: Insulated Windows
- Has fireplace: Yes
- Fireplace features: Electric
Interior area
- Total structure area: 3,351
- Total interior livable area: 3,351 sqft
Property
Parking
- Total spaces: 2
- Parking features: Garage, Two Car
- Has garage: Yes
Features
- Levels: One and One Half
- Stories: 1
- Patio & porch: Patio, Screened, Porch
- Exterior features: Rain Gutters
- Has private pool: Yes
- Pool features: In Ground
- Fencing: Full
Lot
- Size: 0.27 Acres
- Features: Level, Subdivided, Lawn Sprinkler
Details
- Parcel number: 71211885042
Construction
Type & style
- Home type: SingleFamily
- Architectural style: Traditional
- Property subtype: Single Family Residence
Materials
- Brick, Stone
- Foundation: Slab
- Roof: Shingle
Condition
- New construction: No
- Year built: 2021
Details
- Builder name: Kevin Watson
Utilities & green energy
- Electric: Elec-Municipal (+Entergy)
- Gas: Gas-Natural
- Sewer: Public Sewer
- Water: Public
- Utilities for property: Natural Gas Connected
Green energy
- Energy efficient items: Doors
Community & neighborhood
Location
- Region: Conway
- Subdivision: WINTERBROOK
HOA & financial
HOA
- Has HOA: Yes
- HOA fee: $150 annually
- Services included: Maintenance Grounds
Other
Other facts
- Listing terms: VA Loan,FHA,Conventional,Cash
- Road surface type: Paved
Price history
| Date | Event | Price |
|---|---|---|
| 8/15/2025 | Sold | $684,978-1.3%$204/sqft |
Source: | ||
| 8/15/2025 | Contingent | $693,999$207/sqft |
Source: | ||
| 4/15/2025 | Listed for sale | $693,999+46.4%$207/sqft |
Source: | ||
| 2/15/2021 | Sold | $474,000+592%$141/sqft |
Source: | ||
| 6/4/2020 | Listing removed | $68,500$20/sqft |
Source: RE/MAX Elite Conway Branch #19031703 | ||
Public tax history
| Year | Property taxes | Tax assessment |
|---|---|---|
| 2024 | $4,399 +3.7% | $96,820 +5% |
| 2023 | $4,241 -1.2% | $92,210 |
| 2022 | $4,291 +552.3% | $92,210 +609.3% |
Find assessor info on the county website
Neighborhood: 72034
Nearby schools
GreatSchools rating
- 9/10Julia Lee Moore Elementary SchoolGrades: K-4Distance: 0.3 mi
- 9/10Conway Junior High SchoolGrades: 8-9Distance: 2.2 mi
- 7/10Conway High WestGrades: 10-12Distance: 1.7 mi

Get pre-qualified for a loan
At Zillow Home Loans, we can pre-qualify you in as little as 5 minutes with no impact to your credit score.An equal housing lender. NMLS #10287.
Sell for more on Zillow
Get a free Zillow Showcase℠ listing and you could sell for .
$690,600
2% more+ $13,812
With Zillow Showcase(estimated)
$704,412
