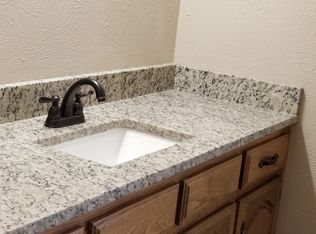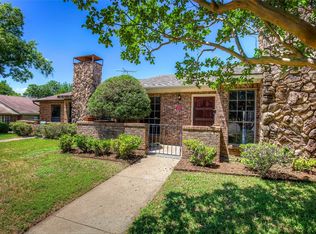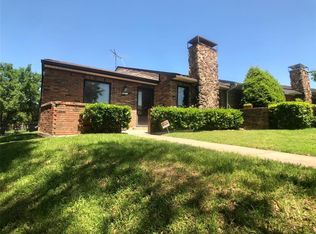Sold on 04/12/23
Price Unknown
1515 Cherrycrest Ln, Dallas, TX 75228
2beds
1,220sqft
Townhouse
Built in 1979
3,223.44 Square Feet Lot
$194,400 Zestimate®
$--/sqft
$1,649 Estimated rent
Home value
$194,400
$177,000 - $212,000
$1,649/mo
Zestimate® history
Loading...
Owner options
Explore your selling options
What's special
LOCATION! LOCATION! LOCATION! NO HOA! This beautiful, low maintenance one-story townhome is nestled on a cul-de-sac in a perfectly located area near the Casa Linda restaurants and shopping, the Dallas Arboretum, White Rock Lake, and the Dallas College Eastfield Campus. As you enter the home, the large living room welcomes you with a wonderful wood burning fireplace as a masterfully placed focal point. This townhome gives you two very spacious bedrooms both with ensuite bathrooms and walk-in closets in a split floor plan design. The huge den will give you extra living space that is just steps away to the outdoor private covered patio. Great investment property!
Zillow last checked: 8 hours ago
Listing updated: April 14, 2023 at 08:04am
Listed by:
George Lanier 0700473 214-210-1500,
Ebby Halliday, REALTORS 214-210-1500
Bought with:
Rachel Alexander
Monument Realty
Source: NTREIS,MLS#: 20207074
Facts & features
Interior
Bedrooms & bathrooms
- Bedrooms: 2
- Bathrooms: 2
- Full bathrooms: 2
Primary bedroom
- Features: Dual Sinks, En Suite Bathroom, Linen Closet, Walk-In Closet(s)
- Level: First
- Dimensions: 16 x 16
Bedroom
- Features: Split Bedrooms, Walk-In Closet(s)
- Level: First
- Dimensions: 15 x 11
Den
- Level: First
- Dimensions: 11 x 10
Dining room
- Features: Built-in Features
- Level: First
- Dimensions: 9 x 12
Kitchen
- Features: Breakfast Bar, Built-in Features, Eat-in Kitchen, Galley Kitchen, Pantry
- Level: First
- Dimensions: 14 x 8
Living room
- Features: Fireplace
- Level: First
- Dimensions: 18 x 12
Heating
- Central, Electric, Fireplace(s)
Cooling
- Central Air, Ceiling Fan(s), Electric
Appliances
- Included: Dishwasher, Electric Oven, Electric Range, Electric Water Heater, Microwave, Refrigerator
Features
- Built-in Features, Eat-in Kitchen, Pantry, Paneling/Wainscoting, Vaulted Ceiling(s), Walk-In Closet(s)
- Flooring: Carpet, Linoleum, Tile
- Has basement: No
- Number of fireplaces: 1
- Fireplace features: Masonry, Wood Burning
Interior area
- Total interior livable area: 1,220 sqft
Property
Parking
- Total spaces: 2
- Parking features: Attached Carport, Alley Access, Door-Multi, Garage
- Attached garage spaces: 2
Features
- Levels: One
- Stories: 1
- Patio & porch: Deck, Covered
- Pool features: None
- Fencing: Wood
Lot
- Size: 3,223 sqft
- Features: Cul-De-Sac, Interior Lot
Details
- Parcel number: 00000726313800000
Construction
Type & style
- Home type: Townhouse
- Architectural style: Traditional
- Property subtype: Townhouse
- Attached to another structure: Yes
Materials
- Brick, Wood Siding
- Foundation: Slab
- Roof: Composition
Condition
- Year built: 1979
Utilities & green energy
- Sewer: Public Sewer
- Water: Public
- Utilities for property: Cable Available, Electricity Connected, Phone Available, Sewer Available, Water Available
Community & neighborhood
Community
- Community features: Curbs, Sidewalks
Location
- Region: Dallas
- Subdivision: Skyline Park 02
Other
Other facts
- Listing terms: Cash,Conventional,1031 Exchange,FHA,VA Loan
Price history
| Date | Event | Price |
|---|---|---|
| 6/27/2025 | Listing removed | $1,690$1/sqft |
Source: Zillow Rentals | ||
| 6/8/2025 | Listed for rent | $1,690+57.2%$1/sqft |
Source: Zillow Rentals | ||
| 4/12/2023 | Sold | -- |
Source: NTREIS #20207074 | ||
| 3/17/2023 | Pending sale | $190,000$156/sqft |
Source: NTREIS #20207074 | ||
| 3/8/2023 | Contingent | $190,000$156/sqft |
Source: NTREIS #20207074 | ||
Public tax history
| Year | Property taxes | Tax assessment |
|---|---|---|
| 2025 | $4,376 -0.4% | $196,530 |
| 2024 | $4,392 -6% | $196,530 -3.5% |
| 2023 | $4,675 -8.6% | $203,720 |
Find assessor info on the county website
Neighborhood: 75228
Nearby schools
GreatSchools rating
- 5/10S S Conner Elementary SchoolGrades: PK-5Distance: 0.3 mi
- 3/10Harold Wendell Lang Sr Middle SchoolGrades: 6-8Distance: 0.5 mi
- 3/10Skyline High SchoolGrades: 9-12Distance: 1.8 mi
Schools provided by the listing agent
- Elementary: Conner
- Middle: H.W. Lang
- High: Skyline
- District: Dallas ISD
Source: NTREIS. This data may not be complete. We recommend contacting the local school district to confirm school assignments for this home.
Get a cash offer in 3 minutes
Find out how much your home could sell for in as little as 3 minutes with a no-obligation cash offer.
Estimated market value
$194,400
Get a cash offer in 3 minutes
Find out how much your home could sell for in as little as 3 minutes with a no-obligation cash offer.
Estimated market value
$194,400


