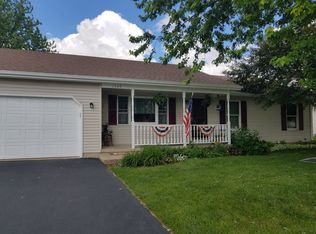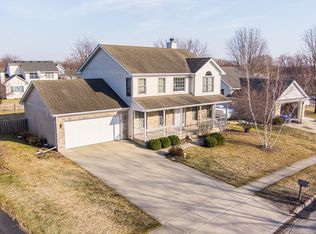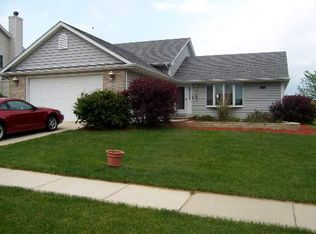Closed
$320,000
1515 Crayton Cir W, Dekalb, IL 60115
4beds
2,367sqft
Single Family Residence
Built in 1998
10,400 Square Feet Lot
$320,400 Zestimate®
$135/sqft
$2,650 Estimated rent
Home value
$320,400
$304,000 - $336,000
$2,650/mo
Zestimate® history
Loading...
Owner options
Explore your selling options
What's special
Welcome to 1515 Crayton Cir W - a beautifully maintained 4 bedroom, 2.1 bathroom home filled with thoughtful updates and modern comfort! From the moment you step inside, you'll notice the care and improvements throughout, including a brand-new A/C (2024), new furnace and washer/dryer (2023), updated toilets, outlets/switches, and main level flooring (2022), and new upstairs carpet plus a skylight in the master bath (2020). This spacious layout offers a desirable first-floor master suite, a cozy gas-starter wood-burning fireplace, and a full basement ready for your finishing touches or extra storage needs. The kitchen and living areas are perfect for entertaining, while the upstairs bedrooms offer flexibility for family, guests, or even a home office in the "bonus room". Located near parks, Northern Illinois University, and with easy access to I-88, this home also boasts a prime location. Kids can easily walk or bike to K-12 schools, making daily routines a breeze. Don't miss your chance to own this move-in-ready gem with room to grow!
Zillow last checked: 8 hours ago
Listing updated: August 05, 2025 at 07:43am
Listing courtesy of:
Hayes Tiggelaar 815-762-4682,
Compass,
Ryan Sjostrom 630-660-2367,
Compass
Bought with:
Aaron Schwartz
Weichert REALTORS Signature Professionals
Source: MRED as distributed by MLS GRID,MLS#: 12372424
Facts & features
Interior
Bedrooms & bathrooms
- Bedrooms: 4
- Bathrooms: 3
- Full bathrooms: 2
- 1/2 bathrooms: 1
Primary bedroom
- Features: Flooring (Wood Laminate), Window Treatments (Blinds, Double Pane Windows, Screens, Wood Frames), Bathroom (Full)
- Level: Main
- Area: 196 Square Feet
- Dimensions: 14X14
Bedroom 2
- Features: Flooring (Carpet), Window Treatments (Double Pane Windows, Screens, Wood Frames)
- Level: Second
- Area: 182 Square Feet
- Dimensions: 13X14
Bedroom 3
- Features: Flooring (Carpet), Window Treatments (Blinds, Double Pane Windows, Screens, Wood Frames)
- Level: Second
- Area: 110 Square Feet
- Dimensions: 10X11
Bedroom 4
- Features: Flooring (Carpet), Window Treatments (Blinds, Double Pane Windows, Screens, Wood Frames)
- Level: Second
- Area: 99 Square Feet
- Dimensions: 9X11
Bonus room
- Features: Flooring (Carpet)
- Level: Second
- Area: 216 Square Feet
- Dimensions: 12X18
Dining room
- Features: Flooring (Wood Laminate)
- Level: Main
- Area: 144 Square Feet
- Dimensions: 12X12
Family room
- Features: Flooring (Wood Laminate), Window Treatments (Bay Window(s), Blinds, Screens, Wood Frames)
- Level: Main
- Area: 210 Square Feet
- Dimensions: 14X15
Kitchen
- Features: Kitchen (Eating Area-Breakfast Bar, Eating Area-Table Space), Flooring (Wood Laminate), Window Treatments (Blinds, Double Pane Windows, Screens, Wood Frames)
- Level: Main
- Area: 156 Square Feet
- Dimensions: 12X13
Laundry
- Features: Flooring (Wood Laminate)
- Level: Main
- Area: 30 Square Feet
- Dimensions: 5X6
Living room
- Features: Flooring (Wood Laminate), Window Treatments (Bay Window(s), Blinds, Double Pane Windows, Screens, Wood Frames)
- Level: Main
- Area: 169 Square Feet
- Dimensions: 13X13
Heating
- Natural Gas
Cooling
- Central Air
Appliances
- Included: Range, Microwave, Dishwasher, Refrigerator, Washer, Dryer, Disposal, Stainless Steel Appliance(s), Range Hood, Water Purifier Owned, Water Softener Owned, Gas Cooktop, Gas Oven, Gas Water Heater
- Laundry: Main Level, Gas Dryer Hookup, In Unit
Features
- 1st Floor Bedroom, 1st Floor Full Bath, High Ceilings, Open Floorplan, Dining Combo
- Flooring: Laminate, Carpet, Wood
- Windows: Screens, Skylight(s), Window Treatments
- Basement: Unfinished,Bath/Stubbed,Egress Window,8 ft + pour,Concrete,Storage Space,Daylight,Full
- Attic: Full
- Number of fireplaces: 1
- Fireplace features: Wood Burning, Gas Starter, Family Room
Interior area
- Total structure area: 4,117
- Total interior livable area: 2,367 sqft
Property
Parking
- Total spaces: 6
- Parking features: Asphalt, Garage Door Opener, On Site, Garage Owned, Attached, Off Street, Owned, Garage
- Attached garage spaces: 2
- Has uncovered spaces: Yes
Accessibility
- Accessibility features: No Disability Access
Features
- Stories: 2
- Patio & porch: Patio
Lot
- Size: 10,400 sqft
- Dimensions: 80X130
- Features: Level
Details
- Parcel number: 0815248027
- Special conditions: None
- Other equipment: Water-Softener Owned, Ceiling Fan(s), Fan-Whole House, Sump Pump, Air Exchanger
Construction
Type & style
- Home type: SingleFamily
- Property subtype: Single Family Residence
Materials
- Vinyl Siding, Brick
- Foundation: Concrete Perimeter
- Roof: Asphalt
Condition
- New construction: No
- Year built: 1998
Utilities & green energy
- Electric: 200+ Amp Service
- Sewer: Public Sewer
- Water: Public
Community & neighborhood
Security
- Security features: Carbon Monoxide Detector(s)
Community
- Community features: Park, Sidewalks, Street Lights, Street Paved
Location
- Region: Dekalb
Other
Other facts
- Listing terms: Cash
- Ownership: Fee Simple
Price history
| Date | Event | Price |
|---|---|---|
| 8/4/2025 | Sold | $320,000$135/sqft |
Source: | ||
| 6/22/2025 | Contingent | $320,000$135/sqft |
Source: | ||
| 6/18/2025 | Listed for sale | $320,000$135/sqft |
Source: | ||
| 6/13/2025 | Contingent | $320,000$135/sqft |
Source: | ||
| 6/6/2025 | Listed for sale | $320,000+86%$135/sqft |
Source: | ||
Public tax history
| Year | Property taxes | Tax assessment |
|---|---|---|
| 2024 | $6,818 -1.9% | $91,582 +14.7% |
| 2023 | $6,952 +2.8% | $79,852 +9.5% |
| 2022 | $6,761 -2.1% | $72,904 +6.6% |
Find assessor info on the county website
Neighborhood: 60115
Nearby schools
GreatSchools rating
- 4/10Jefferson Elementary SchoolGrades: K-5Distance: 0.6 mi
- 2/10Clinton Rosette Middle SchoolGrades: 6-8Distance: 0.8 mi
- 3/10De Kalb High SchoolGrades: 9-12Distance: 0.6 mi
Schools provided by the listing agent
- Elementary: Jefferson Elementary School
- Middle: Clinton Rosette Middle School
- High: De Kalb High School
- District: 428
Source: MRED as distributed by MLS GRID. This data may not be complete. We recommend contacting the local school district to confirm school assignments for this home.

Get pre-qualified for a loan
At Zillow Home Loans, we can pre-qualify you in as little as 5 minutes with no impact to your credit score.An equal housing lender. NMLS #10287.


