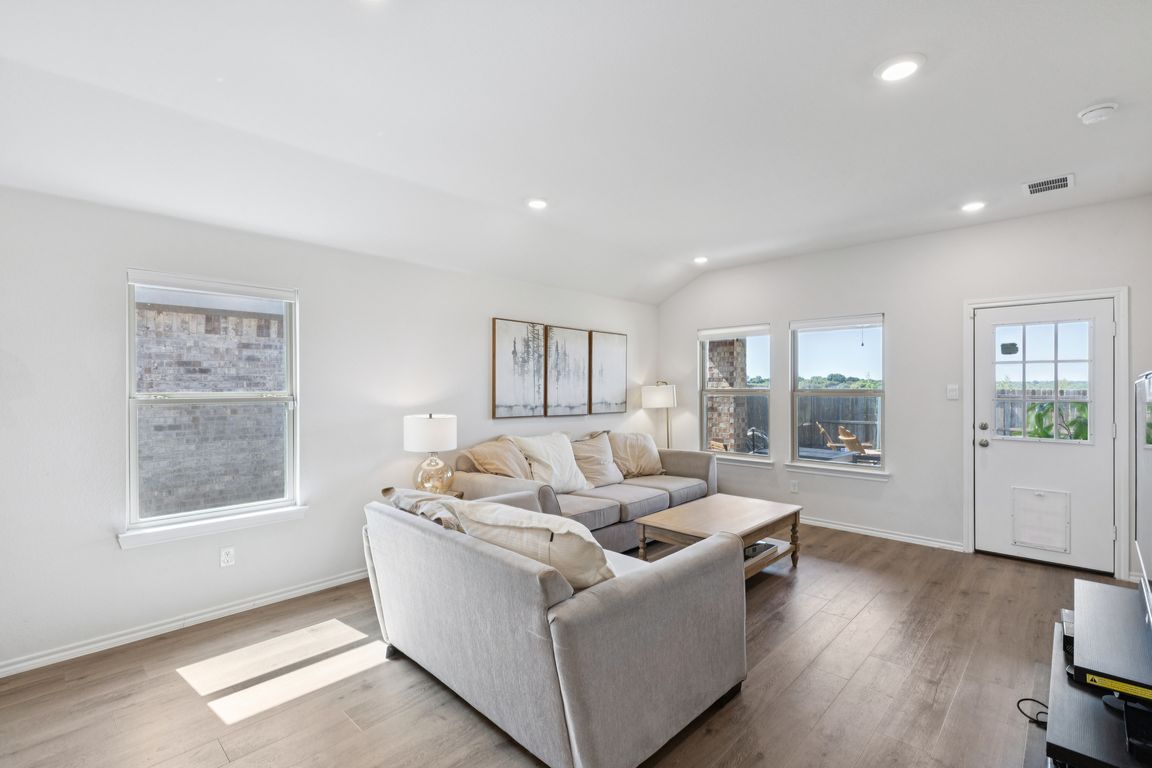
For sale
$285,000
3beds
1,333sqft
1515 Dilley Ln, Forney, TX 75126
3beds
1,333sqft
Single family residence
Built in 2022
4,573 sqft
2 Attached garage spaces
$214 price/sqft
$409 annually HOA fee
What's special
Recessed lightingStainless steel appliancesLarge windowsTons of storageCovered patioWood-style flooringThoughtful finishes
Enjoy modern living with this open-concept design here in the sought after Travis Ranch in Forney. This water view home features an updated kitchen with tons of storage complete with stainless steel appliances, dark cabinetry, and a center island with seating making entertaining a breeze. The bright living area boasts large ...
- 11 days |
- 184 |
- 19 |
Likely to sell faster than
Source: NTREIS,MLS#: 21061218
Travel times
Living Room
Kitchen
Primary Bedroom
Zillow last checked: 7 hours ago
Listing updated: September 27, 2025 at 12:04pm
Listed by:
John Papadopoulos 0583063 214-790-7500,
Jones-Papadopoulos & Co 214-790-7500
Source: NTREIS,MLS#: 21061218
Facts & features
Interior
Bedrooms & bathrooms
- Bedrooms: 3
- Bathrooms: 2
- Full bathrooms: 2
Primary bedroom
- Features: Ceiling Fan(s), En Suite Bathroom, Walk-In Closet(s)
- Level: First
- Dimensions: 14 x 12
Bedroom
- Features: Ceiling Fan(s), Split Bedrooms, Walk-In Closet(s)
- Level: First
- Dimensions: 10 x 10
Bedroom
- Features: Ceiling Fan(s), Split Bedrooms
- Level: First
- Dimensions: 10 x 10
Dining room
- Level: First
- Dimensions: 13 x 9
Kitchen
- Features: Eat-in Kitchen, Granite Counters, Kitchen Island, Stone Counters, Walk-In Pantry
- Level: First
- Dimensions: 13 x 13
Living room
- Level: First
- Dimensions: 12 x 13
Cooling
- Central Air, Ceiling Fan(s)
Appliances
- Included: Dishwasher, Electric Range, Microwave
- Laundry: Dryer Hookup, ElectricDryer Hookup, Laundry in Utility Room
Features
- Decorative/Designer Lighting Fixtures, Eat-in Kitchen, Kitchen Island, Open Floorplan, Cable TV, Walk-In Closet(s)
- Flooring: Luxury Vinyl Plank
- Has basement: No
- Has fireplace: No
Interior area
- Total interior livable area: 1,333 sqft
Video & virtual tour
Property
Parking
- Total spaces: 2
- Parking features: Door-Single, Garage Faces Front, Garage, Garage Door Opener, Inside Entrance, Kitchen Level, Off Street
- Attached garage spaces: 2
Features
- Levels: One
- Stories: 1
- Patio & porch: Covered
- Pool features: None, Community
- Fencing: Wood
- Has view: Yes
- View description: Water
- Has water view: Yes
- Water view: Water
Lot
- Size: 4,573.8 Square Feet
- Features: Interior Lot, Landscaped, Level, Subdivision
Details
- Parcel number: 224993129
Construction
Type & style
- Home type: SingleFamily
- Architectural style: Traditional,Detached
- Property subtype: Single Family Residence
Materials
- Brick
- Foundation: Slab
- Roof: Composition
Condition
- Year built: 2022
Utilities & green energy
- Utilities for property: Cable Available
Community & HOA
Community
- Features: Playground, Pool, Sidewalks, Trails/Paths, Curbs
- Security: Smoke Detector(s)
- Subdivision: Travis Ranch Governors Lots
HOA
- Has HOA: Yes
- Services included: All Facilities
- HOA fee: $409 annually
- HOA name: essex
- HOA phone: 972-428-2040
Location
- Region: Forney
Financial & listing details
- Price per square foot: $214/sqft
- Date on market: 9/25/2025
- Exclusions: fridge, washer and dryer are negotiable.