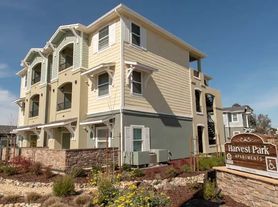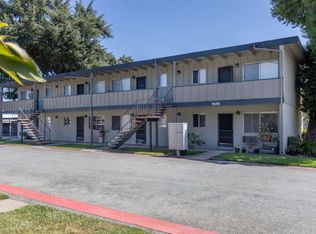This stunning and spacious home located in the sought-after Northwest side of Gilroy, nestled within the desirable Westside Hills community. The main level includes a office room and a convenient half bathroom. Soaring ceilings and an abundance of natural light that flows throughout the open floor plan. The upper-level features 3-bedroom/2-full bathroom with an open loft. This house also has an attached garage for 3-car parking. The expansive backyard is perfect for entertaining for all your outdoor gatherings.
Walking distance to Christopher High School, Sunrise Park, and picturesque walking trails. Great neighborhood. Centrally located near Highway 101, the Gilroy Premium Outlets, Gilroy Gardens, Downtown and the famous South County Wine Trail.
12-month lease. No smoking.
House for rent
Accepts Zillow applications
$4,375/mo
1515 Dovetail Way, Gilroy, CA 95020
4beds
2,602sqft
Price may not include required fees and charges.
Single family residence
Available Sat Nov 15 2025
Cats, small dogs OK
Central air
Hookups laundry
Attached garage parking
Forced air
What's special
- 1 day |
- -- |
- -- |
Travel times
Facts & features
Interior
Bedrooms & bathrooms
- Bedrooms: 4
- Bathrooms: 3
- Full bathrooms: 3
Heating
- Forced Air
Cooling
- Central Air
Appliances
- Included: Oven, WD Hookup
- Laundry: Hookups
Features
- WD Hookup
- Flooring: Carpet, Hardwood, Tile
Interior area
- Total interior livable area: 2,602 sqft
Property
Parking
- Parking features: Attached, Off Street
- Has attached garage: Yes
- Details: Contact manager
Features
- Exterior features: Heating system: Forced Air
Details
- Parcel number: 78361014
Construction
Type & style
- Home type: SingleFamily
- Property subtype: Single Family Residence
Community & HOA
Location
- Region: Gilroy
Financial & listing details
- Lease term: 1 Year
Price history
| Date | Event | Price |
|---|---|---|
| 11/8/2025 | Listed for rent | $4,375$2/sqft |
Source: Zillow Rentals | ||
| 11/6/2025 | Sold | $1,150,000-4.2%$442/sqft |
Source: | ||
| 11/5/2025 | Pending sale | $1,200,000$461/sqft |
Source: | ||
| 9/13/2025 | Contingent | $1,200,000$461/sqft |
Source: | ||
| 9/4/2025 | Price change | $1,200,000-4%$461/sqft |
Source: | ||

