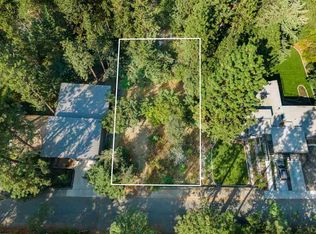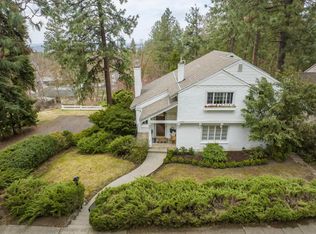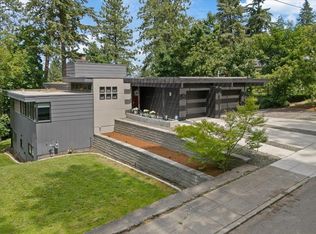Closed
$1,119,000
1515 E 20th Ave, Spokane, WA 99203
3beds
--baths
3,267sqft
Single Family Residence
Built in 2015
7,405.2 Square Feet Lot
$1,117,300 Zestimate®
$343/sqft
$3,733 Estimated rent
Home value
$1,117,300
$1.04M - $1.21M
$3,733/mo
Zestimate® history
Loading...
Owner options
Explore your selling options
What's special
Welcome to "The Treehouse!" This gorgeous home is cantilevered into a beautiful forest view. Tucked between historic Rockwood & The Perry District on a street known for showcasing the city's most impressive ultra-modern homes. Walking distance to fun shops, farmer's market & restaurants. Custom made modern applications such as patina-ed metal wrapped fireplace, iron railing& solid wood staircases, sustainable cork flooring, radiant flooring, residential fire suppression, Fisher & Paykel appliances, & panoramic commercial grade windows that flood the home w/natural light. The deck merges the inside of the home w/the outside, made w/Brazilian Ipe wood, & the yard below is a beautiful secret garden of stone pathways by award winning "Haase Landscape". The exterior of the home is a combination of stained cedar, HardieBacker, & stainless trim & screws, commercial grade windows, maple soffits & commercial grade metal roof. A construction marvel featured in"Spokane Magazine".
Zillow last checked: 8 hours ago
Listing updated: June 11, 2025 at 10:51am
Listed by:
April Denike 509-998-1265,
Live Real Estate, LLC
Source: SMLS,MLS#: 202514680
Facts & features
Interior
Bedrooms & bathrooms
- Bedrooms: 3
Basement
- Level: Basement
First floor
- Level: First
- Area: 1491 Square Feet
Other
- Level: Second
- Area: 960 Square Feet
Heating
- Natural Gas, Forced Air
Cooling
- Central Air
Appliances
- Included: Tankless Water Heater, Range, Gas Range, Dishwasher, Refrigerator, Disposal, Microwave, Washer, Dryer
Features
- Cathedral Ceiling(s)
- Windows: Aluminum Frames, Multi Pane Windows
- Basement: Finished,Daylight,Rec/Family Area,Walk-Out Access
- Number of fireplaces: 1
- Fireplace features: Gas
Interior area
- Total structure area: 3,267
- Total interior livable area: 3,267 sqft
Property
Parking
- Total spaces: 2
- Parking features: Attached, Garage Door Opener, Off Site
- Garage spaces: 2
Features
- Levels: Three Story
- Stories: 3
Lot
- Size: 7,405 sqft
- Features: Sprinkler - Automatic, Hillside
Details
- Parcel number: 35282.1113
Construction
Type & style
- Home type: SingleFamily
- Architectural style: Contemporary
- Property subtype: Single Family Residence
Materials
- Masonite, Steel Frame, Cedar, Wood Siding, Fiber Cement
- Roof: Metal
Condition
- New construction: No
- Year built: 2015
Community & neighborhood
Location
- Region: Spokane
- Subdivision: Houghton & Callahans
Other
Other facts
- Listing terms: VA Loan,Conventional,Cash
- Road surface type: Paved
Price history
| Date | Event | Price |
|---|---|---|
| 6/9/2025 | Sold | $1,119,000-1.4%$343/sqft |
Source: | ||
| 5/13/2025 | Pending sale | $1,135,000$347/sqft |
Source: | ||
| 5/7/2025 | Price change | $1,135,000-5%$347/sqft |
Source: | ||
| 4/9/2025 | Listed for sale | $1,195,000-2.4%$366/sqft |
Source: | ||
| 11/14/2024 | Listing removed | $1,224,000$375/sqft |
Source: | ||
Public tax history
| Year | Property taxes | Tax assessment |
|---|---|---|
| 2024 | $13,142 +2.4% | $1,327,200 |
| 2023 | $12,832 -3.7% | $1,327,200 -2.8% |
| 2022 | $13,331 +17% | $1,366,000 +27.6% |
Find assessor info on the county website
Neighborhood: Rockwood
Nearby schools
GreatSchools rating
- 8/10Hutton Elementary SchoolGrades: PK-6Distance: 0.5 mi
- 7/10Sacajawea Middle SchoolGrades: 7-8Distance: 1.1 mi
- 8/10Lewis & Clark High SchoolGrades: 9-12Distance: 1.8 mi
Schools provided by the listing agent
- Elementary: Hutton
- Middle: Sacajawea
- High: Lewis & Clark
- District: Spokane Dist 81
Source: SMLS. This data may not be complete. We recommend contacting the local school district to confirm school assignments for this home.

Get pre-qualified for a loan
At Zillow Home Loans, we can pre-qualify you in as little as 5 minutes with no impact to your credit score.An equal housing lender. NMLS #10287.
Sell for more on Zillow
Get a free Zillow Showcase℠ listing and you could sell for .
$1,117,300
2% more+ $22,346
With Zillow Showcase(estimated)
$1,139,646

