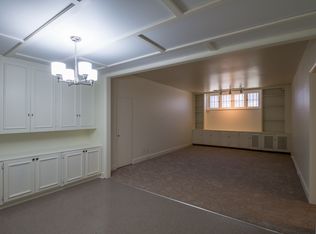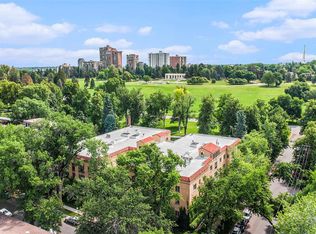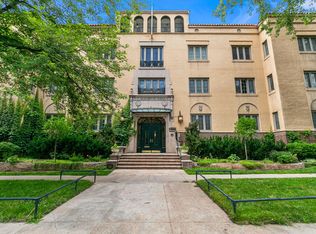Sold for $895,000 on 01/06/25
$895,000
1515 E 9th Avenue #101, Denver, CO 80218
3beds
3,564sqft
Condominium
Built in 1923
-- sqft lot
$852,200 Zestimate®
$251/sqft
$4,265 Estimated rent
Home value
$852,200
$793,000 - $912,000
$4,265/mo
Zestimate® history
Loading...
Owner options
Explore your selling options
What's special
HISTORICALLY DISTINCT, Personal Residence of MR WALDMAN and LARGEST of the Units at THE WALDMAN. Legacy Design by FISHER & FISHER, Incredibly Private with No Adjoining Walls to Neighbors, timeless architectural finishes, woodwork, built ins, stained glass and a separate entrance for guests/roommates/office. Significant Modernization and Updating in 2016 joined the upper and lower level with an Interior Open Tread & Iron Staircase, Upgraded Finishes, Lighting and added a Full Bath and Tavern Style Bar. The Updated Chef's Kitchen hosts SubZero Frig, Double Ovens, a separate Steam Oven, Built in Microwave and Pantry. Spacious Primary Suite fits King Bed includes En-suite Bathroom, Steam Shower and Built in Closet. Second Bedroom fits King Bed. Reading Room/Office has oversized windows and is non-conforming-third bedroom. Amazing Entertaining Space on Lower Level with Pioneer AVR Entertainment System, Oversized TV & Surround Sound Speakers, Built in Bar and Game Room Area. A Workshop, Exercise Area and Laundry Room in unit are RARE FINDS and allow extra space for storage. MONTHLY HOA INCLUDES ALL UTILITIES - NO Elect/Gas/Water/Sewer bill in your name!(cable/phone/personal insurance excluded). Elevated First Floor allows privacy and convenient access to outdoors. Best Parking Spaces in Building ( 4 Small Spaces/2 Oversized). Lock and Leave Convenience and Steps to Botanic Gardens, Concerts, Cheesman Park, Shopping, Coffee & Fantastic Restaurants.
Zillow last checked: 8 hours ago
Listing updated: January 06, 2025 at 02:18pm
Listed by:
Stacy Resop 303-506-3128 Stacy.Resop@SothebysRealty.com,
LIV Sotheby's International Realty
Bought with:
Sabrina Baker, 1310905
Denver Real Estate Group Inc
Source: REcolorado,MLS#: 8697048
Facts & features
Interior
Bedrooms & bathrooms
- Bedrooms: 3
- Bathrooms: 3
- Full bathrooms: 2
- 3/4 bathrooms: 1
- Main level bathrooms: 2
- Main level bedrooms: 3
Primary bedroom
- Description: Fits King Bed & Ensuite Bath
- Level: Main
Bedroom
- Description: Fits King Bed
- Level: Main
Bedroom
- Description: Currently Office + Reading Room - No Closet
- Level: Main
Bathroom
- Description: Steam Shower
- Level: Main
Bathroom
- Level: Main
Bathroom
- Level: Basement
Dining room
- Level: Main
Exercise room
- Level: Basement
Game room
- Description: Built In Bar With Sink Included
- Level: Basement
Great room
- Level: Basement
Kitchen
- Description: Double Ovens, Steam Oven & Microwave
- Level: Main
Laundry
- Description: Washer & Dryer Included
- Level: Basement
Living room
- Level: Main
Workshop
- Level: Basement
Heating
- Forced Air, Natural Gas, Steam
Cooling
- Central Air
Appliances
- Included: Convection Oven, Dishwasher, Disposal, Double Oven, Dryer, Microwave, Refrigerator, Washer
Features
- Flooring: Wood
- Windows: Window Coverings, Window Treatments
- Basement: Full
- Number of fireplaces: 2
- Fireplace features: Electric
- Common walls with other units/homes: End Unit
Interior area
- Total structure area: 3,564
- Total interior livable area: 3,564 sqft
- Finished area above ground: 1,646
- Finished area below ground: 1,208
Property
Parking
- Total spaces: 4
- Parking features: Garage
- Garage spaces: 4
Features
- Levels: Two
- Stories: 2
Details
- Parcel number: 502301005
- Zoning: G-MU-3
- Special conditions: Standard
Construction
Type & style
- Home type: Condo
- Property subtype: Condominium
- Attached to another structure: Yes
Materials
- Brick, Stucco
- Roof: Spanish Tile
Condition
- Year built: 1923
Utilities & green energy
- Electric: 220 Volts
- Sewer: Public Sewer
- Water: Public
- Utilities for property: Cable Available, Electricity Connected, Natural Gas Connected, Phone Available
Community & neighborhood
Security
- Security features: Key Card Entry, Secured Garage/Parking
Location
- Region: Denver
- Subdivision: Cheesman Park
HOA & financial
HOA
- Has HOA: Yes
- HOA fee: $1,271 monthly
- Amenities included: Bike Storage, Coin Laundry, Elevator(s), Parking
- Services included: Reserve Fund, Electricity, Gas, Heat, Insurance, Irrigation, Maintenance Grounds, Maintenance Structure, Recycling, Sewer, Snow Removal, Trash, Water
- Association name: The Waldman
- Association phone: 303-595-8710
Other
Other facts
- Listing terms: Cash,Conventional,FHA,Other,VA Loan
- Ownership: Individual
Price history
| Date | Event | Price |
|---|---|---|
| 1/6/2025 | Sold | $895,000$251/sqft |
Source: | ||
| 11/16/2024 | Pending sale | $895,000$251/sqft |
Source: | ||
| 10/31/2024 | Price change | $895,000-10.3%$251/sqft |
Source: | ||
| 9/4/2024 | Listed for sale | $998,000+13.5%$280/sqft |
Source: | ||
| 9/12/2019 | Listing removed | $879,000$247/sqft |
Source: Empire Realty, LLC #2564834 | ||
Public tax history
| Year | Property taxes | Tax assessment |
|---|---|---|
| 2024 | $5,215 +14% | $67,300 -4.8% |
| 2023 | $4,573 +3.6% | $70,660 +22.9% |
| 2022 | $4,414 +14.9% | $57,500 -2.8% |
Find assessor info on the county website
Neighborhood: Cheesman Park
Nearby schools
GreatSchools rating
- 4/10Dora Moore ECE - 8th Grade SchoolGrades: PK-8Distance: 0.3 mi
- 8/10East High SchoolGrades: 9-12Distance: 1 mi
- 9/10Morey Middle SchoolGrades: 6-8Distance: 0.6 mi
Schools provided by the listing agent
- Elementary: Dora Moore
- Middle: Morey
- High: East
- District: Denver 1
Source: REcolorado. This data may not be complete. We recommend contacting the local school district to confirm school assignments for this home.
Get a cash offer in 3 minutes
Find out how much your home could sell for in as little as 3 minutes with a no-obligation cash offer.
Estimated market value
$852,200
Get a cash offer in 3 minutes
Find out how much your home could sell for in as little as 3 minutes with a no-obligation cash offer.
Estimated market value
$852,200



