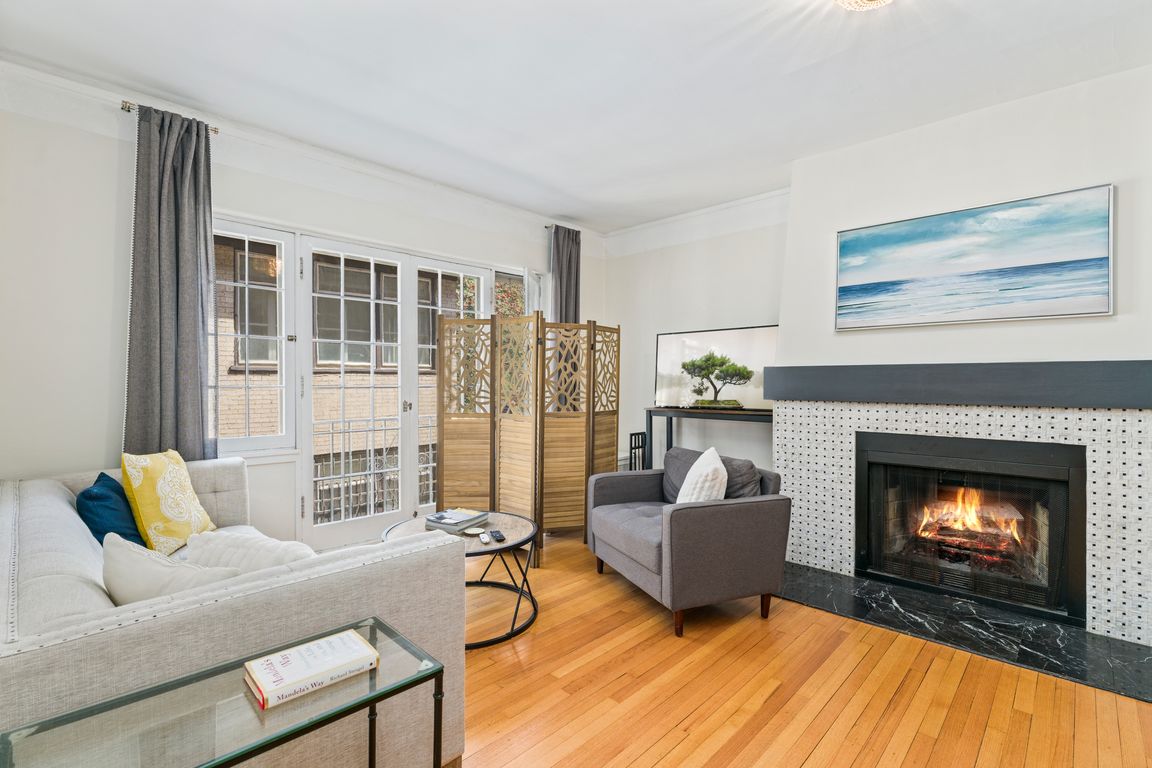
For sale
$500,000
1beds
1,194sqft
1515 E 9th Avenue #210, Denver, CO 80218
1beds
1,194sqft
Condominium
Built in 1923
1 Parking space
$419 price/sqft
$543 monthly HOA fee
What's special
Formal dining spaceJuliet balconiesNew countertopsGas rangeStainless appliancesTile backsplashBuilt-in cabinetry
Welcome to the Waldman at Cheesman Park. Step inside this European inspired condo and experience timeless elegance in the heart of downtown Denver. Built in 1923 by the award winning architectural firm Fisher & Fisher, all of the original Art Deco details remain intact: large French windows, high ceilings, rich hardwood ...
- 49 days |
- 1,048 |
- 18 |
Source: REcolorado,MLS#: 6745394
Travel times
Living Room
Kitchen
Dining Room
Zillow last checked: 7 hours ago
Listing updated: August 26, 2025 at 01:34pm
Listed by:
Clint Moll 970-615-0759 Clint.Moll@orchard.com,
Orchard Brokerage LLC
Source: REcolorado,MLS#: 6745394
Facts & features
Interior
Bedrooms & bathrooms
- Bedrooms: 1
- Bathrooms: 1
- Full bathrooms: 1
- Main level bathrooms: 1
- Main level bedrooms: 1
Bedroom
- Level: Main
Bathroom
- Level: Main
Dining room
- Level: Main
Kitchen
- Level: Main
Living room
- Level: Main
Office
- Level: Main
Heating
- Hot Water
Cooling
- None
Appliances
- Included: Dishwasher, Disposal, Microwave, Oven, Refrigerator
- Laundry: Common Area
Features
- Ceiling Fan(s), Elevator, Entrance Foyer, Pantry, Quartz Counters, Walk-In Closet(s)
- Flooring: Carpet, Wood
- Windows: Window Coverings
- Has basement: No
- Number of fireplaces: 1
- Fireplace features: Living Room, Wood Burning
- Common walls with other units/homes: 2+ Common Walls
Interior area
- Total structure area: 1,194
- Total interior livable area: 1,194 sqft
- Finished area above ground: 1,194
Video & virtual tour
Property
Parking
- Total spaces: 1
- Parking features: Concrete
- Details: Reserved Spaces: 1
Accessibility
- Accessibility features: Accessible Approach with Ramp
Features
- Levels: Three Or More
- Exterior features: Balcony, Elevator, Garden, Private Yard
- Fencing: Partial
Details
- Parcel number: 502301028
- Zoning: G-MU-3
- Special conditions: Standard
Construction
Type & style
- Home type: Condo
- Property subtype: Condominium
- Attached to another structure: Yes
Materials
- Brick, Stucco
- Foundation: Slab
- Roof: Spanish Tile,Tar/Gravel
Condition
- Year built: 1923
Utilities & green energy
- Sewer: Public Sewer
- Water: Public
- Utilities for property: Cable Available, Electricity Connected, Phone Available
Community & HOA
Community
- Security: Carbon Monoxide Detector(s), Smoke Detector(s)
- Subdivision: Cheeseman Park
HOA
- Has HOA: Yes
- Amenities included: Bike Storage, Coin Laundry, Elevator(s), Laundry, Storage
- Services included: Electricity, Gas, Heat, Insurance, Maintenance Grounds, Maintenance Structure, Snow Removal, Trash, Water
- HOA fee: $543 monthly
- HOA name: Market Street Management
- HOA phone: 303-595-8710
Location
- Region: Denver
Financial & listing details
- Price per square foot: $419/sqft
- Tax assessed value: $524,500
- Annual tax amount: $2,491
- Date on market: 8/16/2025
- Listing terms: Cash,Conventional,FHA,VA Loan
- Exclusions: Personal Property
- Ownership: Individual
- Electric utility on property: Yes
- Road surface type: Paved