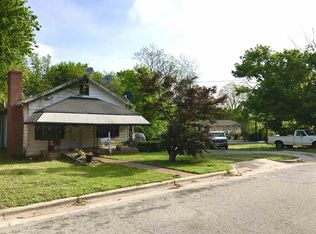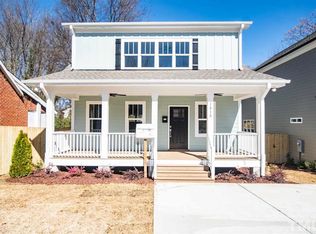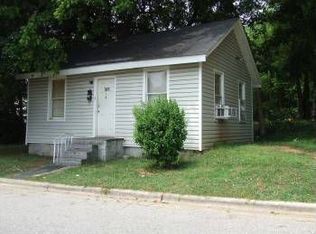This Gorgeous Custom Craftsman can be YOURS in January! Beautiful Open Floor Plan. Hardwoods in the Entire Home w/ exception of Laundry & Bathrooms. Those Feature High End Custom Tile! Custom Cabinets, Gourmet Kitchen INCLUDING FRIDGE! Upgraded Lighting & Fixtures. Screened in Porch, Fenced Back Yard are WONDERFUL for Outdoor Living! Check out the other homes on the street that are further along to see the finishes and high quality workmanship!
This property is off market, which means it's not currently listed for sale or rent on Zillow. This may be different from what's available on other websites or public sources.


