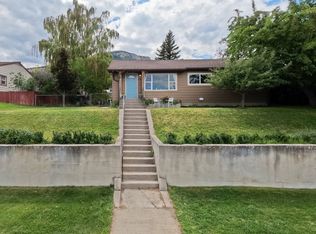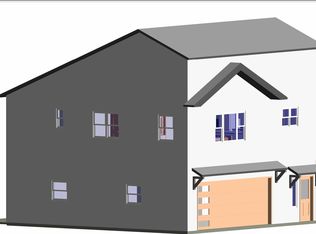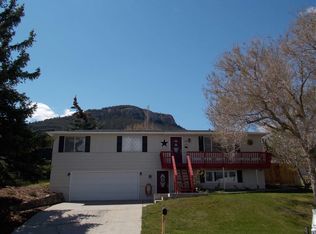You will love this space and improvements! This home boasts 2 bedrooms with ensuite bathrooms, 1 up-1 down take your pick! With another 2 bedrooms/1 bath, living room up and family room down, everyone will have their own area to hang. The fully fenced backyard has extra large patio set up for basketball, volleyball or just for hanging out. All big ticket items have been addressed NEW Windows, Roof, Refrigerator, Dishwasher, Microwave, Water Heater and more all recently done. Upper West Location SWEET FIND!
This property is off market, which means it's not currently listed for sale or rent on Zillow. This may be different from what's available on other websites or public sources.



