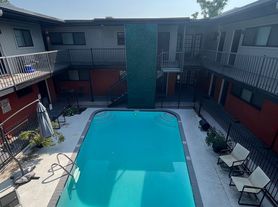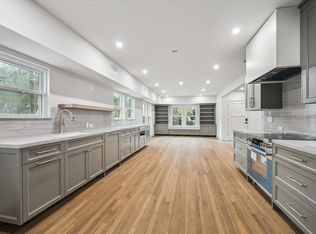Stunning corner unit - rare no side neighbors town home in gated community. Recently updated chic Montrose pad with curved living and bedroom and premium counters, hardware and lighting. All bedrooms with en-suite bath. Unique combination of tile, stone, hardwood, bamboo and epoxy flooring. Awesome location in the desirable gated community of Hyde Park Crescent, minutes from River Oaks shopping center, Museum District and Montrose dining and entertainment. Water, Gas & Trash pick up are included. W/D in unit also included. Long term lease available.
Copyright notice - Data provided by HAR.com 2022 - All information provided should be independently verified.
Townhouse for rent
$3,850/mo
1515 Hyde Park Blvd UNIT 26, Houston, TX 77006
3beds
2,300sqft
Price may not include required fees and charges.
Townhouse
Available now
Cats, small dogs OK
Electric, zoned, ceiling fan
Common area laundry
2 Attached garage spaces parking
Natural gas, zoned, fireplace
What's special
Gated communityCorner unitPremium countersHardware and lightingEn-suite bath
- 7 days |
- -- |
- -- |
Travel times
Renting now? Get $1,000 closer to owning
Unlock a $400 renter bonus, plus up to a $600 savings match when you open a Foyer+ account.
Offers by Foyer; terms for both apply. Details on landing page.
Facts & features
Interior
Bedrooms & bathrooms
- Bedrooms: 3
- Bathrooms: 4
- Full bathrooms: 3
- 1/2 bathrooms: 1
Rooms
- Room types: Breakfast Nook, Family Room
Heating
- Natural Gas, Zoned, Fireplace
Cooling
- Electric, Zoned, Ceiling Fan
Appliances
- Included: Dishwasher, Disposal, Dryer, Microwave, Oven, Refrigerator, Stove, Washer
- Laundry: Common Area, Electric Dryer Hookup, In Unit, Washer Hookup
Features
- 1 Bedroom Down - Not Primary BR, 2 Bedrooms Up, 2 Staircases, Balcony, Ceiling Fan(s), En-Suite Bath, High Ceilings, Primary Bed - 4th Floor, Split Plan
- Flooring: Tile, Wood
- Has fireplace: Yes
Interior area
- Total interior livable area: 2,300 sqft
Property
Parking
- Total spaces: 2
- Parking features: Attached, Covered
- Has attached garage: Yes
- Details: Contact manager
Features
- Stories: 3
- Exterior features: 1 Bedroom Down - Not Primary BR, 1 Living Area, 2 Bedrooms Up, 2 Staircases, Architecture Style: Mediterranean, Attached, Balcony, Common Area, Controlled Access, Corner Lot, Electric, Electric Dryer Hookup, En-Suite Bath, Entry, Floor Covering: Stone, Flooring: Stone, Flooring: Wood, Formal Dining, Gameroom Up, Garage Door Opener, Garbage Service, Garbage included in rent, Gas included in rent, Gated, Guest Room, Guest Suite, Heating system: Zoned, Heating: Gas, High Ceilings, Living Area - 2nd Floor, Living/Dining Combo, Loft, Lot Features: Corner Lot, Patio/Deck, Primary Bed - 4th Floor, Split Plan, Trash Pick Up, View Type: East, Washer Hookup, Water included in rent, Window Coverings
Details
- Parcel number: 1198260010008
Construction
Type & style
- Home type: Townhouse
- Property subtype: Townhouse
Condition
- Year built: 2001
Utilities & green energy
- Utilities for property: Garbage, Gas, Water
Building
Management
- Pets allowed: Yes
Community & HOA
Community
- Features: Gated
Location
- Region: Houston
Financial & listing details
- Lease term: Long Term,12 Months
Price history
| Date | Event | Price |
|---|---|---|
| 10/6/2025 | Listed for rent | $3,850+10%$2/sqft |
Source: | ||
| 4/10/2017 | Listing removed | $450,000$196/sqft |
Source: Champions Real Estate Group #62624763 | ||
| 3/15/2017 | Listed for sale | $450,000$196/sqft |
Source: Champions Real Estate Group #62624763 | ||
| 3/9/2017 | Pending sale | $450,000$196/sqft |
Source: Champions Real Estate Group #62624763 | ||
| 3/2/2017 | Listing removed | $3,500$2/sqft |
Source: Champions Real Estate Group #20432684 | ||

