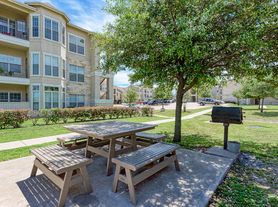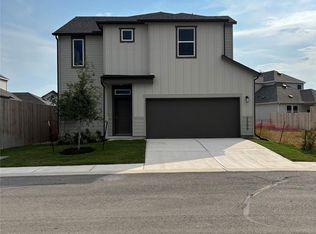Welcome to this thoughtfully designed two-story Cadence2 plan in Sarah's Creek. An open floor plan seamlessly connects the kitchen, dining area, and great room, creating an inviting space that overlooks the covered patio and backyard. The modern kitchen is equipped with stainless steel appliances, a center island ideal for meal prep or entertaining, and a walk-in pantry for extra storage. Downstairs, enjoy the convenience of a powder bath for guests and additional storage tucked neatly beneath the stairs. Upstairs, retreat to the expansive owner's suite featuring a generous walk-in closet, dedicated linen storage, dual vanities, an enclosed water closet, and a luxurious shower. Three secondary bedrooms share a full bath, complemented by a linen closet and laundry room with built-in shelving. A two-car garage offers additional storage space, while the home's location provides easy access to shopping, dining, and entertainment plus quick connections to I-35 for commuting.
House for rent
$2,400/mo
1515 Iberville Dr, Pflugerville, TX 78660
4beds
2,053sqft
Price may not include required fees and charges.
Singlefamily
Available Sat Nov 1 2025
Dogs OK
Central air, zoned, ceiling fan
Electric dryer hookup laundry
2 Parking spaces parking
Natural gas, central
What's special
Open floor planStainless steel appliancesBuilt-in shelvingCovered patioModern kitchenGenerous walk-in closetLinen closet
- 11 days
- on Zillow |
- -- |
- -- |
Travel times
Renting now? Get $1,000 closer to owning
Unlock a $400 renter bonus, plus up to a $600 savings match when you open a Foyer+ account.
Offers by Foyer; terms for both apply. Details on landing page.
Facts & features
Interior
Bedrooms & bathrooms
- Bedrooms: 4
- Bathrooms: 3
- Full bathrooms: 2
- 1/2 bathrooms: 1
Heating
- Natural Gas, Central
Cooling
- Central Air, Zoned, Ceiling Fan
Appliances
- Included: Oven, Range, WD Hookup
- Laundry: Electric Dryer Hookup, Hookups, Laundry Room
Features
- Ceiling Fan(s), Eat-in Kitchen, Electric Dryer Hookup, Kitchen Island, Open Floorplan, Recessed Lighting, WD Hookup, Walk In Closet, Walk-In Closet(s)
- Flooring: Carpet, Tile
Interior area
- Total interior livable area: 2,053 sqft
Property
Parking
- Total spaces: 2
- Parking features: Covered
- Details: Contact manager
Features
- Stories: 2
- Exterior features: Contact manager
- Has view: Yes
- View description: Contact manager
Construction
Type & style
- Home type: SingleFamily
- Property subtype: SingleFamily
Materials
- Roof: Composition,Shake Shingle
Condition
- Year built: 2024
Community & HOA
Location
- Region: Pflugerville
Financial & listing details
- Lease term: See Remarks
Price history
| Date | Event | Price |
|---|---|---|
| 9/24/2025 | Listed for rent | $2,400$1/sqft |
Source: Unlock MLS #6083641 | ||
| 9/12/2024 | Listing removed | $461,255$225/sqft |
Source: | ||
| 7/18/2024 | Pending sale | $461,255$225/sqft |
Source: | ||
| 5/23/2024 | Price change | $461,255-0.2%$225/sqft |
Source: | ||
| 4/30/2024 | Listed for sale | $462,365$225/sqft |
Source: | ||

