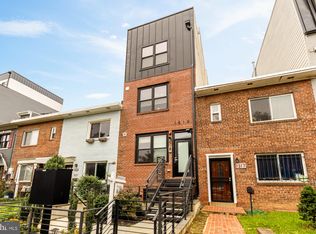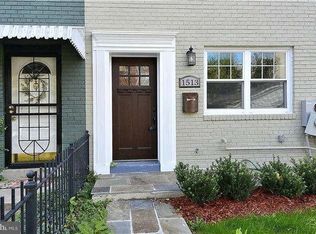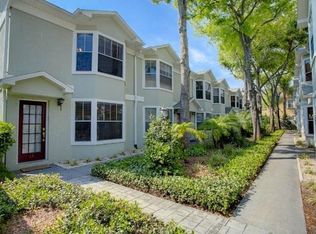Sold for $576,000 on 05/22/25
$576,000
1515 K St SE UNIT 1, Washington, DC 20003
2beds
1,040sqft
Condominium
Built in 1949
-- sqft lot
$580,900 Zestimate®
$554/sqft
$2,896 Estimated rent
Home value
$580,900
$546,000 - $616,000
$2,896/mo
Zestimate® history
Loading...
Owner options
Explore your selling options
What's special
Set in the vibrant and historic Old City neighborhood of Washington, DC, 1515 K St SE #1 presents a stunning 2 BD, 2 BA residence, offering over 1000 square feet of contemporary comfort and 10’ ceilings throughout. Upon entry, the airy, open-concept Living Room, Dining Area and Gourmet Kitchen, set the perfect space for effortless everyday living and entertaining. Built-in automatic shades on the windows offer both convenience and added privacy. Down the hallway, the home's private quarters await. The spacious and sun-drenched Primary Suite serves as a tranquil retreat, complete with a fully custom walk-in closet and spa-like en-suite Bath. A second well-appointed Bedroom and a hall Bathroom, in-unit laundry, 2 patio spaces and endlessly chic finishes round out this sophisticated offering. Please note low monthly fees and pet flexibility make this an unmatched investment. Ideally located just moments from Eastern Market and Union Station, this residence pairs peaceful living with easy access to some of the city's best dining, shopping, and entertainment.
Zillow last checked: 8 hours ago
Listing updated: May 22, 2025 at 05:08pm
Listed by:
Emily Sower 703-405-5772,
Washington Fine Properties, LLC
Bought with:
Jordan Rich, SP98373538
Washington Fine Properties, LLC
Source: Bright MLS,MLS#: DCDC2194936
Facts & features
Interior
Bedrooms & bathrooms
- Bedrooms: 2
- Bathrooms: 2
- Full bathrooms: 2
- Main level bathrooms: 2
- Main level bedrooms: 2
Basement
- Area: 0
Heating
- Forced Air, Natural Gas
Cooling
- Central Air, Electric
Appliances
- Included: Microwave, Built-In Range, Dishwasher, Disposal, Dryer, Exhaust Fan, Freezer, Self Cleaning Oven, Oven/Range - Gas, Refrigerator, Six Burner Stove, Stainless Steel Appliance(s), Washer, Water Heater, Gas Water Heater
- Laundry: Has Laundry, In Unit
Features
- Bathroom - Tub Shower, Bathroom - Stall Shower, Combination Kitchen/Living, Open Floorplan, Kitchen - Gourmet, Kitchen Island, Primary Bath(s), Recessed Lighting, Walk-In Closet(s), 9'+ Ceilings, High Ceilings
- Flooring: Wood
- Has basement: No
- Has fireplace: No
Interior area
- Total structure area: 1,040
- Total interior livable area: 1,040 sqft
- Finished area above ground: 1,040
- Finished area below ground: 0
Property
Parking
- Parking features: On Street
- Has uncovered spaces: Yes
Accessibility
- Accessibility features: Other
Features
- Levels: One
- Stories: 1
- Patio & porch: Patio
- Exterior features: Lighting
- Pool features: None
- Fencing: Full
Lot
- Features: Urban, Chillum-Urban Land Complex
Details
- Additional structures: Above Grade, Below Grade
- Parcel number: 1079//2001
- Zoning: RA-2
- Special conditions: Standard
Construction
Type & style
- Home type: Condo
- Architectural style: Contemporary
- Property subtype: Condominium
- Attached to another structure: Yes
Materials
- Concrete
Condition
- Excellent
- New construction: No
- Year built: 1949
- Major remodel year: 2018
Utilities & green energy
- Sewer: Public Sewer
- Water: Public
Community & neighborhood
Location
- Region: Washington
- Subdivision: Old City
HOA & financial
Other fees
- Condo and coop fee: $252 monthly
Other
Other facts
- Listing agreement: Exclusive Right To Sell
- Ownership: Condominium
Price history
| Date | Event | Price |
|---|---|---|
| 5/22/2025 | Sold | $576,000-0.5%$554/sqft |
Source: | ||
| 4/22/2025 | Contingent | $579,000$557/sqft |
Source: | ||
| 4/12/2025 | Listed for sale | $579,000-0.2%$557/sqft |
Source: | ||
| 3/4/2024 | Listing removed | -- |
Source: | ||
| 1/24/2024 | Listed for sale | $579,900-4.9%$558/sqft |
Source: | ||
Public tax history
| Year | Property taxes | Tax assessment |
|---|---|---|
| 2025 | $3,913 +3.4% | $565,850 +3.4% |
| 2024 | $3,783 -3.3% | $547,250 -2.1% |
| 2023 | $3,912 +1.7% | $558,940 +2.6% |
Find assessor info on the county website
Neighborhood: Barney Circle
Nearby schools
GreatSchools rating
- 7/10Tyler Elementary SchoolGrades: PK-5Distance: 0.5 mi
- 4/10Jefferson Middle School AcademyGrades: 6-8Distance: 2.2 mi
- 2/10Eastern High SchoolGrades: 9-12Distance: 0.9 mi
Schools provided by the listing agent
- Elementary: Tyler
- Middle: Jefferson
- High: Eastern
- District: District Of Columbia Public Schools
Source: Bright MLS. This data may not be complete. We recommend contacting the local school district to confirm school assignments for this home.

Get pre-qualified for a loan
At Zillow Home Loans, we can pre-qualify you in as little as 5 minutes with no impact to your credit score.An equal housing lender. NMLS #10287.
Sell for more on Zillow
Get a free Zillow Showcase℠ listing and you could sell for .
$580,900
2% more+ $11,618
With Zillow Showcase(estimated)
$592,518

