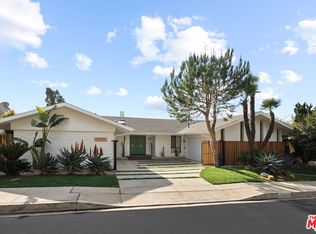First offering: The Cano Residence, designed by Diego Cano-Lasso, is a true labor of passion. This impressive example of modern architecture captures the essence of Southern California's design ethos. Set in the scenic southwest hills of Mount Washington, the home features stunning city views that are integral to its identity. The striking wooden beams float above the Elysian Valley, while the glass-enclosed interior creates an intact connection with the outdoors. The beams extend outward, framing expansive vistas and leading to a tranquil garden that serves as a private sanctuary. Here, you can enjoy panoramas from the living area while being surrounded by nature. The spacious, sunlit room seamlessly flows into the dining area and large, open-concept kitchen, all of which highlight beautiful twilight sunsets. The upper level features a wrap-around terrace with built-in bench seating. Imported Moroccan zellige tile has been expertly hand-laid to reveal one-of-a-kind, imaginative patterns. The home is adorned with red oak flooring and radiata pine throughout, adding to its alluring atmosphere. Bespoke hand-built furniture adds to the playful design, promoting comfort and creativity. Surrounded by vibrant flowers, hawks, hummingbirds, and the soothing sound of a trickling fountain, this space embodies the essence of home. Photography courtesy of Cameron Carothers. Long-Term or Short-Term, Furnished Lease.
Copyright The MLS. All rights reserved. Information is deemed reliable but not guaranteed.
House for rent
$11,900/mo
1515 Killarney Ave, Los Angeles, CA 90065
4beds
2,250sqft
Price may not include required fees and charges.
Singlefamily
Available now
No pets
Air conditioner
In unit laundry
2 Attached garage spaces parking
Central
What's special
Open-concept kitchenStunning city viewsHawks hummingbirdsGlass-enclosed interiorPrivate sanctuaryRed oak flooringVibrant flowers
- 68 days
- on Zillow |
- -- |
- -- |
Travel times
Add up to $600/yr to your down payment
Consider a first-time homebuyer savings account designed to grow your down payment with up to a 6% match & 4.15% APY.
Facts & features
Interior
Bedrooms & bathrooms
- Bedrooms: 4
- Bathrooms: 4
- Full bathrooms: 4
Heating
- Central
Cooling
- Air Conditioner
Appliances
- Included: Dishwasher, Disposal, Dryer, Freezer, Microwave, Oven, Range Oven, Refrigerator, Stove, Washer
- Laundry: In Unit, Laundry Closet
Features
- Breakfast Counter / Bar, Built-Ins, Built-in Features, Open Floorplan, Turnkey, View
- Flooring: Wood
- Furnished: Yes
Interior area
- Total interior livable area: 2,250 sqft
Property
Parking
- Total spaces: 2
- Parking features: Attached, Covered
- Has attached garage: Yes
- Details: Contact manager
Features
- Stories: 2
- Patio & porch: Patio
- Exterior features: Contact manager
- Has view: Yes
- View description: City View
Details
- Parcel number: 5464030018
Construction
Type & style
- Home type: SingleFamily
- Property subtype: SingleFamily
Condition
- Year built: 2025
Utilities & green energy
- Utilities for property: Electricity, Garbage, Water
Community & HOA
Location
- Region: Los Angeles
Financial & listing details
- Lease term: 1+Year
Price history
| Date | Event | Price |
|---|---|---|
| 7/22/2025 | Price change | $11,900-15%$5/sqft |
Source: | ||
| 6/9/2025 | Listed for rent | $14,000$6/sqft |
Source: | ||
![[object Object]](https://photos.zillowstatic.com/fp/9461e116ec7ac2aec22b26e4db58ebb8-p_i.jpg)
