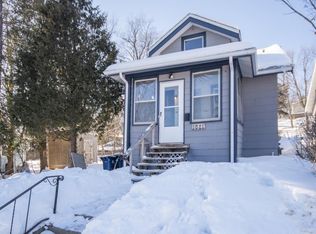Sold for $253,000 on 04/04/25
$253,000
1515 N 7th Ave E, Duluth, MN 55805
3beds
1,222sqft
Single Family Residence
Built in 1926
6,969.6 Square Feet Lot
$265,600 Zestimate®
$207/sqft
$1,874 Estimated rent
Home value
$265,600
$231,000 - $305,000
$1,874/mo
Zestimate® history
Loading...
Owner options
Explore your selling options
What's special
Welcome to this darling home in the sought-after Kenwood neighborhood of Duluth! Enjoy stunning lake views from the inviting front porch and take in the beauty of the ample green space surrounding this lovely property! Inside, you'll find gorgeous hardwood floors throughout, a cozy living room perfect for relaxation, and a formal dining room ideal for entertaining. The kitchen offers plenty of counter and cabinet space, along with a delightful eat-in area. The main-floor bedroom is currently being used as a home office/piano studio, providing versatility to suit your needs. Upstairs, two very spacious bedrooms feature original hardwood floors, adding to the home's timeless charm. The full bathroom has been tastefully updated while preserving its classic character. The basement, with its tall ceilings, provides excellent storage or the potential for future finishing if you so desire. Outside, the lush backyard offers a serene retreat, complete with a patio for relaxation and space for gardening enthusiasts. A garden shed and off-street parking are an extra bonus! Ideally located near local universities, scenic walking and biking trails, Chester Park, and just minutes from shopping and dining, this home is a perfect blend of charm, comfort, and convenience. Don’t miss this wonderful opportunity to make this house your HOME - schedule your showing today!
Zillow last checked: 8 hours ago
Listing updated: September 08, 2025 at 04:28pm
Listed by:
Brenna Fahlin 218-330-7127,
Messina & Associates Real Estate,
Anna Malay 218-330-7950,
Messina & Associates Real Estate
Bought with:
Nonmember NONMEMBER
Nonmember Office
Source: Lake Superior Area Realtors,MLS#: 6117958
Facts & features
Interior
Bedrooms & bathrooms
- Bedrooms: 3
- Bathrooms: 1
- Full bathrooms: 1
- Main level bedrooms: 1
Primary bedroom
- Description: Spacious primary bedroom! Hardwood Floors! large closet!
- Level: Upper
- Area: 208 Square Feet
- Dimensions: 16 x 13
Bedroom
- Description: Main floor bedroom or home office! Hardwood Floors!
- Level: Main
- Area: 81 Square Feet
- Dimensions: 9 x 9
Bedroom
- Description: So Cozy! Hardwood floors!
- Level: Upper
- Area: 144 Square Feet
- Dimensions: 16 x 9
Bathroom
- Description: Full bath with updates and original character!
- Level: Upper
- Area: 42 Square Feet
- Dimensions: 7 x 6
Dining room
- Description: Formal dining, great for entertaining! Hardwood Floors!
- Level: Main
- Area: 120 Square Feet
- Dimensions: 12 x 10
Entry hall
- Description: Darling entry off the front deck!
- Level: Main
- Area: 12 Square Feet
- Dimensions: 3 x 4
Kitchen
- Description: Ample counter space! Ability for eat-in kitchen!
- Level: Main
- Area: 120 Square Feet
- Dimensions: 12 x 10
Living room
- Description: Bright and Sunny! Hardwood floors!
- Level: Main
- Area: 224 Square Feet
- Dimensions: 14 x 16
Heating
- Forced Air, Natural Gas
Cooling
- Central Air
Appliances
- Included: Dryer, Range, Refrigerator, Washer
- Laundry: Dryer Hook-Ups, Washer Hookup
Features
- Ceiling Fan(s)
- Flooring: Hardwood Floors, Tiled Floors
- Basement: Full,Unfinished,Washer Hook-Ups,Dryer Hook-Ups
- Has fireplace: No
Interior area
- Total interior livable area: 1,222 sqft
- Finished area above ground: 1,222
- Finished area below ground: 0
Property
Parking
- Parking features: None
Features
- Patio & porch: Deck, Patio
Lot
- Size: 6,969 sqft
- Dimensions: 60 x 120
Details
- Additional structures: Storage Shed
- Parcel number: 010227000360
Construction
Type & style
- Home type: SingleFamily
- Architectural style: Traditional
- Property subtype: Single Family Residence
Materials
- Vinyl, Frame/Wood
- Foundation: Concrete Perimeter
Condition
- Previously Owned
- Year built: 1926
Utilities & green energy
- Electric: Minnesota Power
- Sewer: Public Sewer
- Water: Public
Community & neighborhood
Location
- Region: Duluth
Price history
| Date | Event | Price |
|---|---|---|
| 4/4/2025 | Sold | $253,000+10%$207/sqft |
Source: | ||
| 3/10/2025 | Pending sale | $229,900$188/sqft |
Source: | ||
| 3/4/2025 | Contingent | $229,900$188/sqft |
Source: | ||
| 2/27/2025 | Listed for sale | $229,900+42.8%$188/sqft |
Source: | ||
| 7/14/2017 | Sold | $161,000+0.7%$132/sqft |
Source: | ||
Public tax history
| Year | Property taxes | Tax assessment |
|---|---|---|
| 2024 | $3,038 +3.1% | $236,600 +3.4% |
| 2023 | $2,948 +16.1% | $228,800 +7.9% |
| 2022 | $2,540 +6.1% | $212,000 +22.8% |
Find assessor info on the county website
Neighborhood: Kenwood
Nearby schools
GreatSchools rating
- 1/10Myers-Wilkins ElementaryGrades: PK-5Distance: 0.4 mi
- 3/10Lincoln Park Middle SchoolGrades: 6-8Distance: 3.7 mi
- 5/10Denfeld Senior High SchoolGrades: 9-12Distance: 4.8 mi

Get pre-qualified for a loan
At Zillow Home Loans, we can pre-qualify you in as little as 5 minutes with no impact to your credit score.An equal housing lender. NMLS #10287.
Sell for more on Zillow
Get a free Zillow Showcase℠ listing and you could sell for .
$265,600
2% more+ $5,312
With Zillow Showcase(estimated)
$270,912