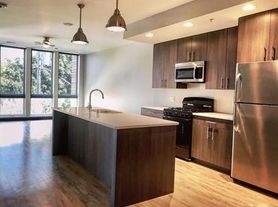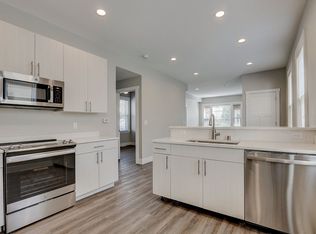Lower East Side Condo, Balcony with Views, Garage Parking (2 spaces), Pets OK, Great Location!
Your new home awaits! This elegant 2-bedroom, 2-bath condo offers 1,218 sq. ft. of modern comfort in a prime downtown Milwaukee location. Enjoy high-end finishes including granite countertops, hardwood floors, and stainless steel appliances. The open floor plan features a cozy fireplace, jetted tub, and a private balconyperfect for relaxing or entertaining. With access to building amenities such as a fitness center, clubroom, and courtyard, this home blends luxury and convenience just steps from restaurants, parks, and the lakefront.
RENTAL FEATURES
* 2 bedrooms and 2 bathrooms
* Granite countertops and hardwood floors
* Stainless steel appliances (gas stove, refrigerator, dishwasher, microwave)
* Washer/dryer in-unit
* Fireplace and jetted tub
* Central A/C, ceiling fans, and forced air heat
* Balcony and elevator access
* Wi-Fi and trash included
* Fitness center, clubroom, courtyard
* Underground garage parking: $150/month (2 spaces available)
LEASE TERMS
* 12-month lease term (condo association requirement)
* Tenant responsible for sewer/water ($55/month), electric, and gas
* Pets allowed (up to 50 lbs & 20" with $250 deposit + $55/month per pet; no aggressive breeds)
* Pet Screening required for all applicants: $25/pet annual fee, if pet acceptable
* Minimum of 3X IncomeRent required
* No evictions filed in the last 3 years regardless of outcome
* All Safe House Property Management residents are enrolled in the Resident Benefits Package (RBP) for $65/month (additional to rent) which includes liability insurance, HVAC air filter delivery (for applicable properties), move-in concierge service making utility connection and home service setup a breeze during your move-in, our best-in-class resident rewards program, on-demand pest control, and much more! More details upon application.
Apartment for rent
$1,895/mo
1515 N Van Buren St APT 414, Milwaukee, WI 53202
2beds
1,218sqft
Price may not include required fees and charges.
Apartment
Available now
Cats, small dogs OK
Central air, ceiling fan
In unit laundry
Attached garage parking
Forced air, fireplace
What's special
Hardwood floorsStainless steel appliancesGranite countertopsJetted tub
- 13 days |
- -- |
- -- |
Zillow last checked: 8 hours ago
Listing updated: December 03, 2025 at 09:13pm
Travel times
Facts & features
Interior
Bedrooms & bathrooms
- Bedrooms: 2
- Bathrooms: 2
- Full bathrooms: 2
Heating
- Forced Air, Fireplace
Cooling
- Central Air, Ceiling Fan
Appliances
- Included: Dishwasher, Disposal, Dryer, Range Oven, Refrigerator, Washer
- Laundry: In Unit
Features
- Ceiling Fan(s), Elevator
- Flooring: Carpet, Hardwood
- Has fireplace: Yes
Interior area
- Total interior livable area: 1,218 sqft
Property
Parking
- Parking features: Attached
- Has attached garage: Yes
- Details: Contact manager
Features
- Exterior features: Balcony, Electricity not included in rent, Garbage included in rent, Gas not included in rent, Heating system: ForcedAir, Internet included in rent, Utilities fee required
Details
- Parcel number: 3601400000
Construction
Type & style
- Home type: Apartment
- Property subtype: Apartment
Utilities & green energy
- Utilities for property: Garbage, Internet
Building
Management
- Pets allowed: Yes
Community & HOA
Community
- Features: Fitness Center, Gated
HOA
- Amenities included: Fitness Center
Location
- Region: Milwaukee
Financial & listing details
- Lease term: 1 Year
Price history
| Date | Event | Price |
|---|---|---|
| 12/2/2025 | Price change | $1,895+5.6%$2/sqft |
Source: Zillow Rentals | ||
| 12/1/2025 | Price change | $1,795-5.3%$1/sqft |
Source: Zillow Rentals | ||
| 11/22/2025 | Listed for rent | $1,895$2/sqft |
Source: Zillow Rentals | ||
| 11/20/2025 | Listing removed | $309,900$254/sqft |
Source: | ||
| 11/4/2025 | Price change | $309,900-3.1%$254/sqft |
Source: | ||
Neighborhood: Lower East Side
There are 2 available units in this apartment building

