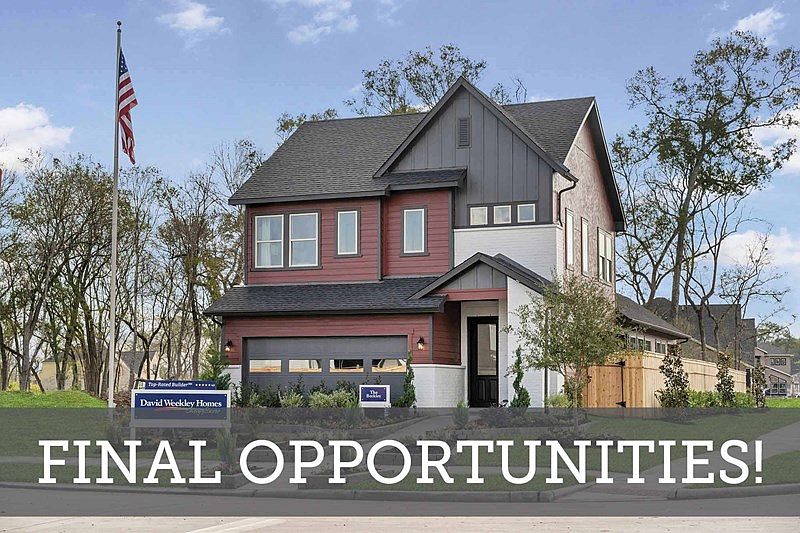Welcome home to the Colville plan! Escape to the comfort of your deluxe Owner's Retreat, featuring a sun-lit sitting area that makes a great home office or reading nook. Your Owner's Bath offers a walk-in closet, oversized super shower, and double vanity. Each spare bedroom features enhanced privacy with ample living space and walk in closets. Design your ideal family fun and games room or movie theater in the inviting upstairs loft. The first story presents an elegant open-concept floor plan that's just as suited to social gatherings as it is to daily family life. Cook up culinary delights in the streamlined kitchen that features split countertops and a presentation island.
Don't miss out on this final close-out opportunity in Sienna!
New construction
Special offer
$380,000
1515 Park Path Dr, Missouri City, TX 77459
3beds
2,068sqft
Single Family Residence
Built in ----
4,199.18 Square Feet Lot
$371,300 Zestimate®
$184/sqft
$129/mo HOA
- 54 days
- on Zillow |
- 263 |
- 16 |
Zillow last checked: 7 hours ago
Listing updated: August 17, 2025 at 05:14pm
Listed by:
Beverly Bradley TREC #0181890 832-975-8828,
Weekley Properties Beverly Bradley
Source: HAR,MLS#: 10648552
Travel times
Schedule tour
Select your preferred tour type — either in-person or real-time video tour — then discuss available options with the builder representative you're connected with.
Open houses
Facts & features
Interior
Bedrooms & bathrooms
- Bedrooms: 3
- Bathrooms: 3
- Full bathrooms: 2
- 1/2 bathrooms: 1
Rooms
- Room types: Family Room, Utility Room
Primary bathroom
- Features: Primary Bath: Double Sinks, Primary Bath: Separate Shower, Primary Bath: Soaking Tub
Kitchen
- Features: Kitchen Island, Kitchen open to Family Room, Walk-in Pantry
Heating
- Electric, Natural Gas
Cooling
- Attic Fan, Electric, Gas
Appliances
- Included: ENERGY STAR Qualified Appliances, Disposal, Convection Oven, Electric Oven, Gas Oven, Microwave, Gas Range, Dishwasher
- Laundry: Electric Dryer Hookup, Gas Dryer Hookup
Features
- All Bedrooms Up, Walk-In Closet(s)
- Flooring: Carpet, Tile
- Windows: Insulated/Low-E windows
Interior area
- Total structure area: 2,068
- Total interior livable area: 2,068 sqft
Video & virtual tour
Property
Parking
- Total spaces: 2
- Parking features: Attached
- Attached garage spaces: 2
Features
- Stories: 2
- Patio & porch: Covered
- Exterior features: Side Yard, Sprinkler System
- Fencing: Back Yard
Lot
- Size: 4,199.18 Square Feet
- Dimensions: 40 x 105
- Features: Back Yard, Subdivided, 0 Up To 1/4 Acre
Construction
Type & style
- Home type: SingleFamily
- Architectural style: Traditional
- Property subtype: Single Family Residence
Materials
- Batts Insulation, Cement Siding
- Foundation: Slab
- Roof: Composition
Condition
- New construction: Yes
Details
- Builder name: David Weekley Homes
Utilities & green energy
- Water: Water District
Green energy
- Green verification: ENERGY STAR Certified Homes, Environments for Living, HERS Index Score
- Energy efficient items: Attic Vents, Thermostat, Lighting, HVAC, HVAC>13 SEER, Other Energy Features
Community & HOA
Community
- Subdivision: Sienna 40' Homesites
HOA
- Has HOA: Yes
- HOA fee: $1,543 annually
Location
- Region: Missouri City
Financial & listing details
- Price per square foot: $184/sqft
- Date on market: 6/27/2025
- Listing terms: Cash,Conventional,FHA,VA Loan
About the community
PoolTennisBasketballGolfCourse+ 5 more
Limited opportunities remain for new homes from David Weekley Homes in Sienna 40'! Located in Missouri City, Texas, this family-friendly community features a variety of thoughtfully designed single-family homes close to dining, shopping, entertainment and major commute routes. Hurry to enjoy top-quality craftsmanship from a Houston home builder with more than 45 years of experience, as well as:Sienna Golf Club with an instructional academy, pro shop and full-service restaurant; Club Sienna, a 12-acre recreation complex, parks, and miles of walking and biking trails; Swimming complex with 200 feet of slides, three diving boards and a junior Olympic pool; Sawmill Lake Club with gym, pool, playground and lake; Convenient to the Texas Medical Center via FM 521; Students attend highly-regarded Fort Bend ISD schools, with elementary and middle school on-site within walking distance of the community"
Rates as low as 5.49%!*
Rates as low as 5.49%!*. Offer valid May, 5, 2025 to October, 1, 2025.Source: David Weekley Homes

