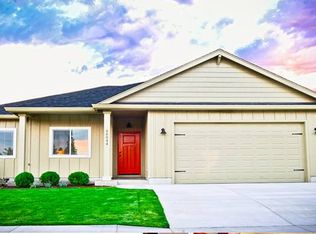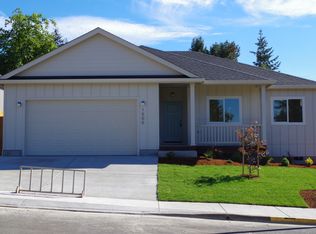Newly built 3 bedroom, 2 bathroom, 2 car garage craftsman style home offering a grand open floor plan featuring 9ft ceilings, wood laminate floors throughout and forced air heating with heat pump and A/C. Gorgeous kitchen with island, breakfast bar and SS appliances. Master suite including a large walk in closet and double sinks. Home also offers a covered back deck with flat spacious lawn, 10X10 garden shed and underground sprinklers.
This property is off market, which means it's not currently listed for sale or rent on Zillow. This may be different from what's available on other websites or public sources.


