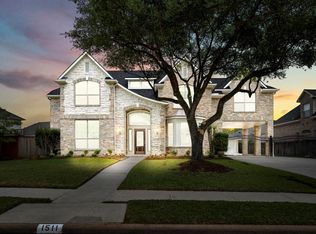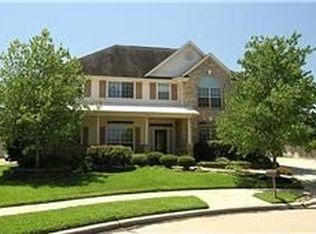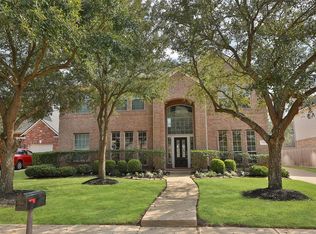Sold on 09/05/25
Price Unknown
1515 Redstone Manor Dr, Spring, TX 77379
4beds
4,066sqft
SingleFamily
Built in 2002
10,530 Square Feet Lot
$772,400 Zestimate®
$--/sqft
$4,483 Estimated rent
Home value
$772,400
$711,000 - $842,000
$4,483/mo
Zestimate® history
Loading...
Owner options
Explore your selling options
What's special
Seeking more livability and value..this is it! Hard to find GATED 3 CAR GARAGE w/ double gates! HILLCREST SECTION! Mature trees and delightful sitting front porch! Two story entry with dramatic entry stairs flanked by large study & formal dining both w/ wood floors! Neutral fresh paint & PLANTATION SHUTTERS THROUGHOUT! Family room with Austin stone gas log fireplace & raised hearth. Open concept kitchen,nook, bar top seating and spacious island for meal prep! Stainless Gas cooktop and ovens! Large W/I pantry & laundry w/ cabinets! Portico offers side entry door to kitchen. Front & Back staircase. Elegant master BR w/double W/I closets, bath w/ private W/I shower & Plenty of natural light. Upper level Game/media area, and all bedrooms & closets are ample w/storage! Decked attic space! Security cameras! Awesome covered patio w/ fans & bead board ceiling can shade the largest of parties. Pretty backyard plantings makes this your zen area! Roof 2015, HWH 8/19, A/C tune up 2019.
Facts & features
Interior
Bedrooms & bathrooms
- Bedrooms: 4
- Bathrooms: 4
- Full bathrooms: 3
- 1/2 bathrooms: 1
Heating
- Other, Gas
Cooling
- Central
Appliances
- Included: Dryer, Refrigerator, Washer
Features
- Balcony, Fire/Smoke Alarm, Drapes/Curtains/Window Cover, High Ceiling, Refrigerator Included, Alarm System - Owned, Washer Included, Dryer Included, 2 Staircases, Spa/Hot Tub, Crown Molding, Formal Entry/Foyer
- Flooring: Tile, Carpet
- Has fireplace: Yes
- Fireplace features: Gaslog Fireplace, Gas Connections
Interior area
- Total interior livable area: 4,066 sqft
Property
Parking
- Total spaces: 3
- Parking features: Carport, Garage - Attached, Garage - Detached
Features
- Patio & porch: Deck, Patio
- Exterior features: Stone, Brick
- Has spa: Yes
Lot
- Size: 10,530 sqft
Details
- Parcel number: 1224240030014
Construction
Type & style
- Home type: SingleFamily
- Architectural style: Traditional
Materials
- Frame
- Foundation: Slab
- Roof: Composition
Condition
- Year built: 2002
Details
- Builder name: Newmark
Utilities & green energy
- Sewer: Public Sewer
- Water: Public
Green energy
- Green verification: ENERGY STAR Certified Homes
- Energy efficient items: Windows, Doors, Insulation, Appliances, Thermostat, Exposure/Shade
Community & neighborhood
Location
- Region: Spring
HOA & financial
HOA
- Has HOA: Yes
- HOA fee: $83 monthly
Other
Other facts
- Sewer: Public Sewer
- WaterSource: Public
- Flooring: Carpet, Tile
- AssociationYN: true
- FireplaceYN: true
- GarageYN: true
- Heating: Gas
- HeatingYN: true
- PatioAndPorchFeatures: Deck, Patio
- CoolingYN: true
- FoundationDetails: Slab
- FireplacesTotal: 1
- RoomsTotal: 13
- Furnished: Unfurnished
- ExteriorFeatures: Workshop, Back Yard Fenced, Patio/Deck, Covered Patio/Deck, Sprinkler System, Subdivision Tennis Court, Porch
- ConstructionMaterials: Stone, Brick, Brick Veneer
- CurrentFinancing: Conventional
- Roof: Composition
- StoriesTotal: 2
- GreenEnergyEfficient: Windows, Doors, Insulation, Appliances, Thermostat, Exposure/Shade
- ArchitecturalStyle: Traditional
- InteriorFeatures: Balcony, Fire/Smoke Alarm, Drapes/Curtains/Window Cover, High Ceiling, Refrigerator Included, Alarm System - Owned, Washer Included, Dryer Included, 2 Staircases, Spa/Hot Tub, Crown Molding, Formal Entry/Foyer
- Cooling: Central Air Conditioning
- FireplaceFeatures: Gaslog Fireplace, Gas Connections
- LivingAreaSource: Appraisal District
- LotSizeSource: Appraiser
- YearBuiltSource: Appraiser
- ParkingFeatures: Driveway Gate, Auto Garage Door Opener, Workshop, Double-Wide Driveway, Auto Driveway Gate
- DirectionFaces: South
- GreenBuildingVerificationType: ENERGY STAR Certified Homes
- BuilderName: Newmark
- CommunityFeatures: Driveway Gate
- MaintenanceExpense: 1000
- PublicSurveySection: 19
- AssociationName: Gleannloch Farms
- StructureType: undefined
- AssociationPhone: 281-225-2015
Price history
| Date | Event | Price |
|---|---|---|
| 9/5/2025 | Sold | -- |
Source: Agent Provided | ||
| 8/5/2025 | Pending sale | $765,000$188/sqft |
Source: | ||
| 7/30/2025 | Listed for sale | $765,000+86.6%$188/sqft |
Source: | ||
| 10/18/2019 | Sold | -- |
Source: Agent Provided | ||
| 9/13/2019 | Pending sale | $410,000$101/sqft |
Source: Better Homes and Gardens Real Estate Gary Greene #7759550 | ||
Public tax history
| Year | Property taxes | Tax assessment |
|---|---|---|
| 2025 | -- | $605,720 -5.7% |
| 2024 | $9,303 +15.5% | $642,504 +2.7% |
| 2023 | $8,058 -8.7% | $625,747 +8% |
Find assessor info on the county website
Neighborhood: Gleannloch Farms
Nearby schools
GreatSchools rating
- 9/10Hassler Elementary SchoolGrades: PK-5Distance: 1.2 mi
- 9/10Doerre Intermediate SchoolGrades: 6-8Distance: 1.7 mi
- 7/10Klein Cain High SchoolGrades: 9-12Distance: 1.9 mi
Schools provided by the listing agent
- District: 32 - Klein
Source: The MLS. This data may not be complete. We recommend contacting the local school district to confirm school assignments for this home.
Get a cash offer in 3 minutes
Find out how much your home could sell for in as little as 3 minutes with a no-obligation cash offer.
Estimated market value
$772,400
Get a cash offer in 3 minutes
Find out how much your home could sell for in as little as 3 minutes with a no-obligation cash offer.
Estimated market value
$772,400


