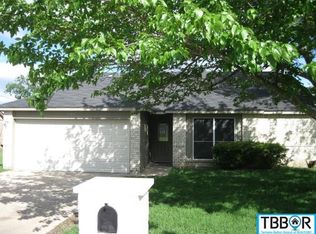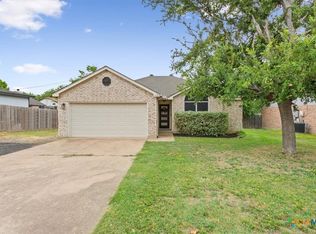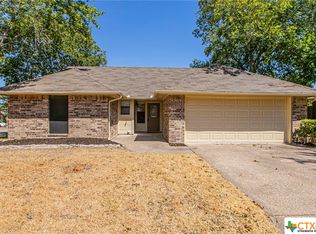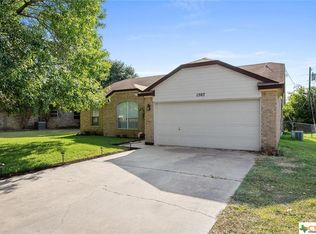Closed
Price Unknown
1515 Ridgeway Dr, Temple, TX 76502
3beds
1,127sqft
Single Family Residence
Built in 1989
9,883.76 Square Feet Lot
$214,400 Zestimate®
$--/sqft
$1,478 Estimated rent
Home value
$214,400
$199,000 - $229,000
$1,478/mo
Zestimate® history
Loading...
Owner options
Explore your selling options
What's special
This charming 3-bedroom, 2-bathroom house boasts modern aesthetics with beautiful laminate wood flooring throughout. The open floor plan flows nicely from the spacious living room with high ceilings. Off the kitchen is the dining room with views of your large, fenced backyard and covered patio ~ perfect for entertaining or just relaxing; with plenty of space for the kiddos and pets to run and play. This home sits on a corner lot. With a large workshop or detached garage to work on your projects. Situated just 1 mile from SH-317, providing seamless connectivity to neighboring areas. With its prime location, this home offers proximity to West Adams, just 1.5 miles away, ensuring residents have access to a myriad of shopping, dining, and entertainment options. For nature enthusiasts, Temple Lake Park is less than 5 miles away, offering endless opportunities for outdoor adventures and waterfront activities. Moreover, the bustling Downtown Belton is less than 5 miles away, providing residents with a vibrant urban hub filled with cultural attractions, eclectic boutiques, and gourmet eateries. Don't miss out on this fantastic opportunity to live in a centrally located home that offers both convenience and comfort. Schedule a viewing today and make this your new home sweet home!
Zillow last checked: 8 hours ago
Listing updated: June 12, 2024 at 02:22pm
Listed by:
Jack Smith (254)547-0172,
Donlie McMullin Realty,
David Hall 254-681-5501,
Donlie McMullin Realty
Bought with:
Lorena Bass, TREC #0568626
JPAR - Killeen
Source: Central Texas MLS,MLS#: 542761 Originating MLS: Fort Hood Area Association of REALTORS
Originating MLS: Fort Hood Area Association of REALTORS
Facts & features
Interior
Bedrooms & bathrooms
- Bedrooms: 3
- Bathrooms: 2
- Full bathrooms: 2
Primary bedroom
- Level: Main
Bedroom 2
- Level: Main
Bedroom 3
- Level: Main
Primary bathroom
- Level: Main
Bathroom
- Level: Main
Dining room
- Level: Main
Kitchen
- Level: Main
Living room
- Level: Main
Heating
- Central, Electric
Cooling
- Central Air, Electric, 1 Unit
Appliances
- Included: Dishwasher, Electric Range, Electric Water Heater, Disposal, Microwave, Plumbed For Ice Maker, Range Hood, Water Heater, Some Electric Appliances, Range
- Laundry: Washer Hookup, Electric Dryer Hookup, In Garage
Features
- Ceiling Fan(s), Eat-in Kitchen, High Ceilings, Pull Down Attic Stairs, Split Bedrooms, Smart Home, Smart Thermostat, Tub Shower, Walk-In Closet(s), Pantry, Solid Surface Counters
- Flooring: Carpet, Laminate, Tile
- Attic: Pull Down Stairs
- Has fireplace: No
- Fireplace features: None
Interior area
- Total interior livable area: 1,127 sqft
Property
Parking
- Total spaces: 3
- Parking features: Attached, Detached, Garage Faces Front, Garage, Garage Door Opener, Other, See Remarks
- Attached garage spaces: 3
Features
- Levels: One
- Stories: 1
- Patio & porch: Covered, Patio, Porch
- Exterior features: Covered Patio, Porch
- Pool features: None
- Fencing: Back Yard,Privacy,Wood
- Has view: Yes
- View description: None
- Body of water: None
Lot
- Size: 9,883 sqft
Details
- Additional structures: Workshop
- Parcel number: 16811
Construction
Type & style
- Home type: SingleFamily
- Architectural style: Contemporary/Modern
- Property subtype: Single Family Residence
Materials
- Brick, Masonry
- Foundation: Slab
- Roof: Composition,Shingle
Condition
- Resale
- Year built: 1989
Utilities & green energy
- Sewer: Public Sewer
- Water: Public
- Utilities for property: High Speed Internet Available, Trash Collection Public
Community & neighborhood
Community
- Community features: None
Location
- Region: Temple
- Subdivision: Oak Hills Sec Two Ph Tw
Other
Other facts
- Listing agreement: Exclusive Right To Sell
- Listing terms: Cash,Conventional,FHA,VA Loan
- Road surface type: Asphalt
Price history
| Date | Event | Price |
|---|---|---|
| 6/12/2024 | Pending sale | $219,900$195/sqft |
Source: | ||
| 6/11/2024 | Sold | -- |
Source: | ||
| 5/14/2024 | Contingent | $219,900$195/sqft |
Source: | ||
| 5/3/2024 | Listed for sale | $219,900+80.2%$195/sqft |
Source: | ||
| 4/11/2017 | Sold | -- |
Source: | ||
Public tax history
| Year | Property taxes | Tax assessment |
|---|---|---|
| 2025 | $2,664 -28.7% | $192,505 -0.7% |
| 2024 | $3,733 -20.5% | $193,808 -5.3% |
| 2023 | $4,699 +4.4% | $204,686 +14.2% |
Find assessor info on the county website
Neighborhood: 76502
Nearby schools
GreatSchools rating
- 7/10Charter Oak Elementary SchoolGrades: K-5Distance: 0.6 mi
- 7/10Lake Belton Middle SchoolGrades: 6-8Distance: 0.5 mi
- 7/10Lake Belton High SchoolGrades: 9-12Distance: 2.4 mi
Schools provided by the listing agent
- Elementary: Charter Oak Elementary
- Middle: Lake Belton Middle School
- High: Lake Belton High School
- District: Belton ISD
Source: Central Texas MLS. This data may not be complete. We recommend contacting the local school district to confirm school assignments for this home.
Get a cash offer in 3 minutes
Find out how much your home could sell for in as little as 3 minutes with a no-obligation cash offer.
Estimated market value$214,400
Get a cash offer in 3 minutes
Find out how much your home could sell for in as little as 3 minutes with a no-obligation cash offer.
Estimated market value
$214,400



