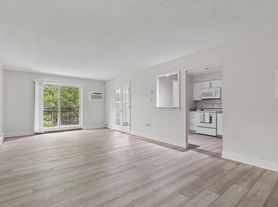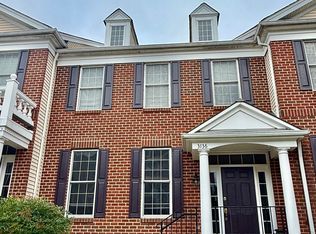3-Bedroom, 1.5-Bath End Unit Townhome in Stover Mill Community
Located in the Central Bucks School District, this end-unit townhome offers comfortable living with open space directly behind the property. The home features a bright, airy layout with seamless flow between rooms, making it both practical and inviting.
Step inside to a welcoming foyer. To the left, a spacious living room features two sliding glass doors that open to the back patio, filling the space with natural light. To the right, the open-concept kitchen and dining area offer stainless steel appliances, generous cabinet storage, and plenty of room for everyday meals or entertaining. A convenient first-floor powder room and washer/dryer are tucked just off the kitchen.
Upstairs, the primary bedroom features side-by-side closets, a modern light fixture with a fan, and a private vanity that connects to the shared Jack-and-Jill style hall bath. Two additional mid-sized bedrooms, each with its own closet, complete the second floor.
The Stover Mill Community provides a variety of amenities, including a tot lot playground, sports courts for basketball, hockey, tennis, and pickleball, plus a large field and pavilion for gatherings.
Tenant is responsible for Electric, Gas, Water, Sewer, Internet, and Lawn/snow/ice
Pets are allowed for an additional fee. 2 pet limit. Breed restrictions apply.
Two on-site parking spaces are included.
This home is enrolled in an HVAC filter delivery program for $10/mo
Townhouse for rent
$2,395/mo
1515 Russett Dr, Warminster, PA 18974
3beds
1,502sqft
Price may not include required fees and charges.
Townhouse
Available now
Cats, dogs OK
-- A/C
-- Laundry
-- Parking
-- Heating
What's special
Primary bedroomGenerous cabinet storageFirst-floor powder roomSliding glass doorsNatural lightAdditional mid-sized bedroomsSeamless flow between rooms
- 37 days
- on Zillow |
- -- |
- -- |
Travel times
Looking to buy when your lease ends?
Consider a first-time homebuyer savings account designed to grow your down payment with up to a 6% match & 3.83% APY.
Facts & features
Interior
Bedrooms & bathrooms
- Bedrooms: 3
- Bathrooms: 2
- Full bathrooms: 1
- 1/2 bathrooms: 1
Interior area
- Total interior livable area: 1,502 sqft
Property
Parking
- Details: Contact manager
Features
- Exterior features: Electricity not included in rent, Gas not included in rent, Internet not included in rent, Sewage not included in rent, Water not included in rent
Details
- Parcel number: 51014440
Construction
Type & style
- Home type: Townhouse
- Property subtype: Townhouse
Building
Management
- Pets allowed: Yes
Community & HOA
Location
- Region: Warminster
Financial & listing details
- Lease term: 1 Year
Price history
| Date | Event | Price |
|---|---|---|
| 10/1/2025 | Price change | $2,395-2.2%$2/sqft |
Source: Zillow Rentals | ||
| 9/13/2025 | Price change | $2,450-4.9%$2/sqft |
Source: Zillow Rentals | ||
| 9/8/2025 | Price change | $2,575-2.8%$2/sqft |
Source: Zillow Rentals | ||
| 9/2/2025 | Price change | $2,650-3.3%$2/sqft |
Source: Zillow Rentals | ||
| 8/28/2025 | Listed for rent | $2,740$2/sqft |
Source: Zillow Rentals | ||

