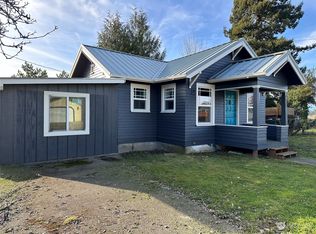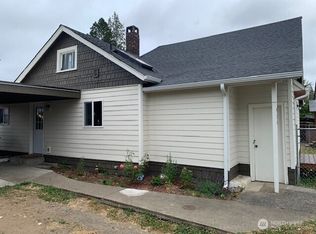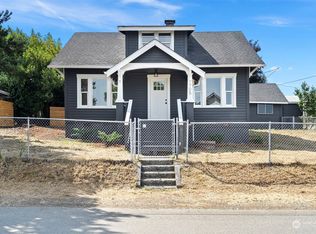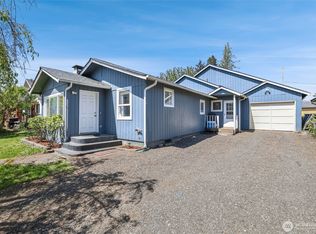Sold
Listed by:
Rhett Elton,
Better Properties Valley Assoc,
Jennifer Main,
Better Properties Valley Assoc
Bought with: Keller Williams Realty
$322,500
1515 SE Ridge Road, Shelton, WA 98584
2beds
888sqft
Single Family Residence
Built in 1938
4,791.6 Square Feet Lot
$292,100 Zestimate®
$363/sqft
$1,992 Estimated rent
Home value
$292,100
$260,000 - $321,000
$1,992/mo
Zestimate® history
Loading...
Owner options
Explore your selling options
What's special
Stunning Fully Remodeled 2 Bed/2 Bath Home in Shelton! Welcome to this beautifully remodeled 888 SQFT home on a quiet road in the heart of Shelton. Every detail has been meticulously updated down to the studs. The kitchen and bathrooms feature soft close white cabinets with elegant quartz counters, complemented by stainless steel appliances and a stackable washer and dryer. Enjoy the luxury of vinyl flooring throughout the home. The primary suite offers a full bathroom for your convenience. Don’t miss this rare opportunity to own a move-in ready home with high-end finishes!
Zillow last checked: 8 hours ago
Listing updated: January 10, 2025 at 04:04am
Listed by:
Rhett Elton,
Better Properties Valley Assoc,
Jennifer Main,
Better Properties Valley Assoc
Bought with:
Amanda Goff, 21006941
Keller Williams Realty
Source: NWMLS,MLS#: 2265152
Facts & features
Interior
Bedrooms & bathrooms
- Bedrooms: 2
- Bathrooms: 2
- Full bathrooms: 2
- Main level bathrooms: 2
- Main level bedrooms: 2
Primary bedroom
- Level: Main
Bedroom
- Level: Main
Bathroom full
- Level: Main
Bathroom full
- Level: Main
Other
- Level: Main
Entry hall
- Level: Main
Family room
- Level: Main
Kitchen with eating space
- Level: Main
Utility room
- Level: Main
Heating
- Has Heating (Unspecified Type)
Cooling
- None
Appliances
- Included: Dishwasher(s), Dryer(s), Microwave(s), Refrigerator(s), Stove(s)/Range(s), Washer(s), Water Heater: Tankless, Water Heater Location: Laundry
Features
- Bath Off Primary
- Flooring: Vinyl Plank
- Basement: None
- Has fireplace: No
Interior area
- Total structure area: 888
- Total interior livable area: 888 sqft
Property
Parking
- Parking features: Driveway
Features
- Levels: One
- Stories: 1
- Entry location: Main
- Patio & porch: Bath Off Primary, Walk-In Closet(s), Water Heater
- Has view: Yes
- View description: Territorial
Lot
- Size: 4,791 sqft
- Features: Paved, Fenced-Partially, Outbuildings
- Topography: Level
Details
- Parcel number: 320205030901
- Zoning description: Jurisdiction: City
- Special conditions: Standard
Construction
Type & style
- Home type: SingleFamily
- Property subtype: Single Family Residence
Materials
- Wood Siding, Wood Products
- Foundation: Poured Concrete
- Roof: Metal
Condition
- Year built: 1938
- Major remodel year: 1938
Utilities & green energy
- Electric: Company: PUD 3
- Sewer: Sewer Connected, Company: City of Shelton
- Water: Public, Company: City of Shelton
Community & neighborhood
Location
- Region: Shelton
- Subdivision: Hillcrest
Other
Other facts
- Listing terms: Cash Out,Conventional,VA Loan
- Cumulative days on market: 240 days
Price history
| Date | Event | Price |
|---|---|---|
| 12/10/2024 | Sold | $322,500+0.8%$363/sqft |
Source: | ||
| 10/28/2024 | Pending sale | $319,950$360/sqft |
Source: | ||
| 10/15/2024 | Price change | $319,950-3%$360/sqft |
Source: | ||
| 9/13/2024 | Price change | $329,950-2.1%$372/sqft |
Source: | ||
| 7/26/2024 | Price change | $337,000-3.7%$380/sqft |
Source: | ||
Public tax history
Tax history is unavailable.
Neighborhood: 98584
Nearby schools
GreatSchools rating
- 4/10Bordeaux Elementary SchoolGrades: K-4Distance: 0.3 mi
- 3/10Oakland Bay Junior High SchoolGrades: 7-8Distance: 2.6 mi
- 3/10Shelton High SchoolGrades: 9-12Distance: 2.8 mi
Get a cash offer in 3 minutes
Find out how much your home could sell for in as little as 3 minutes with a no-obligation cash offer.
Estimated market value$292,100
Get a cash offer in 3 minutes
Find out how much your home could sell for in as little as 3 minutes with a no-obligation cash offer.
Estimated market value
$292,100



