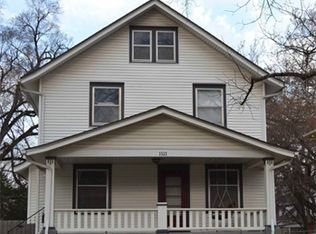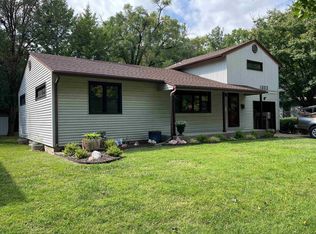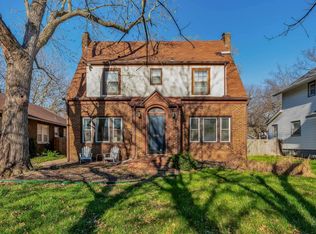Sold on 03/14/25
Price Unknown
1515 SW Macvicar Ave, Topeka, KS 66604
3beds
1,637sqft
Single Family Residence, Residential
Built in 1926
6,229.08 Square Feet Lot
$174,600 Zestimate®
$--/sqft
$2,041 Estimated rent
Home value
$174,600
$152,000 - $196,000
$2,041/mo
Zestimate® history
Loading...
Owner options
Explore your selling options
What's special
This all-brick home just begs for a porch swing on the front porch that spans the entire width of the house. The front porch is complemented by the 10' x 15' deck in the back of the home. As is typical of many 1920s homes, all bedrooms are upstairs, and the kitchen, dining and living rooms complete the main floor. The front door enters into a spacious living room that passes through to the dining room. Both rooms have original hardwood flooring and period detail. Also typical of many 1920s homes, the kitchen can be accessed from the dining room or the back or side doors. The basement has minimal finish but has a full bath and laundry hookups. The home is a few blocks from Washburn University with all it has to offer--classes you can take for credit or audit, walking trails, concerts, cafeterias, art museum, alumni center for large meetings and much more. If that is not enough, then the Dairy Queen is less than a mile away.
Zillow last checked: 8 hours ago
Listing updated: March 14, 2025 at 12:05pm
Listed by:
Annette Harper 785-633-9146,
Coldwell Banker American Home
Bought with:
Kristy VanMetre, 00241964
KW One Legacy Partners, LLC
Source: Sunflower AOR,MLS#: 237772
Facts & features
Interior
Bedrooms & bathrooms
- Bedrooms: 3
- Bathrooms: 2
- Full bathrooms: 2
Primary bedroom
- Level: Upper
- Area: 146.25
- Dimensions: 13' x 11'3
Bedroom 2
- Level: Upper
- Area: 141
- Dimensions: 12' x 11'9
Bedroom 3
- Level: Upper
- Area: 123.38
- Dimensions: 11'9 x 10'6
Dining room
- Level: Main
- Area: 167.22
- Dimensions: 14'4 x 11'8
Kitchen
- Level: Main
- Dimensions: 11'5x7'8 +6'7x6'4
Laundry
- Level: Basement
Living room
- Level: Main
- Area: 275.78
- Dimensions: 22'8 x 12'2
Heating
- Natural Gas
Cooling
- Central Air
Appliances
- Included: Electric Range, Dishwasher, Refrigerator, Disposal
- Laundry: In Basement
Features
- Flooring: Hardwood, Carpet
- Basement: Stone/Rock,Full
- Number of fireplaces: 1
- Fireplace features: One, Wood Burning, Non Functional, Living Room
Interior area
- Total structure area: 1,637
- Total interior livable area: 1,637 sqft
- Finished area above ground: 1,512
- Finished area below ground: 125
Property
Parking
- Total spaces: 1
- Parking features: Detached
- Garage spaces: 1
Features
- Levels: Two
- Patio & porch: Deck, Covered
- Fencing: Fenced
Lot
- Size: 6,229 sqft
- Dimensions: 50 x 125
- Features: Sidewalk
Details
- Additional structures: Shed(s)
- Parcel number: R45334
- Special conditions: Standard,Arm's Length
Construction
Type & style
- Home type: SingleFamily
- Property subtype: Single Family Residence, Residential
Materials
- Brick
- Roof: Architectural Style
Condition
- Year built: 1926
Utilities & green energy
- Water: Public
Community & neighborhood
Location
- Region: Topeka
- Subdivision: Euclid Park
Price history
| Date | Event | Price |
|---|---|---|
| 3/14/2025 | Sold | -- |
Source: | ||
| 2/6/2025 | Pending sale | $189,900$116/sqft |
Source: | ||
| 2/3/2025 | Listed for sale | $189,900$116/sqft |
Source: | ||
Public tax history
| Year | Property taxes | Tax assessment |
|---|---|---|
| 2025 | -- | $17,896 +3% |
| 2024 | $2,415 +3.5% | $17,376 +7% |
| 2023 | $2,333 +11.6% | $16,239 +15% |
Find assessor info on the county website
Neighborhood: 66604
Nearby schools
GreatSchools rating
- 4/10Randolph Elementary SchoolGrades: PK-5Distance: 0.2 mi
- 4/10Robinson Middle SchoolGrades: 6-8Distance: 0.7 mi
- 5/10Topeka High SchoolGrades: 9-12Distance: 1.3 mi
Schools provided by the listing agent
- Elementary: Meadows Elementary School/USD 501
- Middle: Robinson Middle School/USD 501
- High: Topeka High School/USD 501
Source: Sunflower AOR. This data may not be complete. We recommend contacting the local school district to confirm school assignments for this home.


