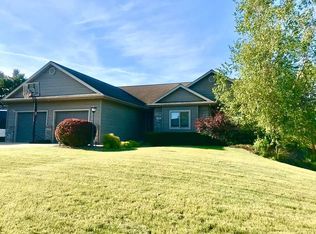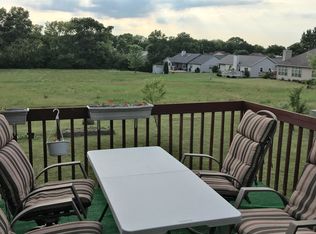Closed
$515,000
1515 Stacy LANE, Fort Atkinson, WI 53538
5beds
4,700sqft
Single Family Residence
Built in 2003
0.45 Acres Lot
$585,400 Zestimate®
$110/sqft
$3,470 Estimated rent
Home value
$585,400
$556,000 - $615,000
$3,470/mo
Zestimate® history
Loading...
Owner options
Explore your selling options
What's special
Welcome to 1515 Stacy Ln in Fort Atkinson! This impressive 5 bedroom, 3 bath home is simply stunning! You'll love the updated kitchen with quartz countertops, soft close cabinets, and newer appliances. The main floor also features an office with French doors, an inviting fireplace and a large great room filled with natural light. The lower level is open and inviting with a large bonus room with a wet bar area, 2 bedrooms, bathroom and storage areas. Step outside to the maintenance free patio area with Koi pond, waterfall, grilling area, and cozy conversation area. The garage is deep and flooring has been coated by TSR! This is the perfect home for those who love to entertain! Contact us today to book your viewing!
Zillow last checked: 8 hours ago
Listing updated: June 17, 2023 at 06:08am
Listed by:
Kim Cash,
Fort Real Estate Company, LLC
Bought with:
Vickie Sherman
Source: WIREX MLS,MLS#: 1829889 Originating MLS: Metro MLS
Originating MLS: Metro MLS
Facts & features
Interior
Bedrooms & bathrooms
- Bedrooms: 5
- Bathrooms: 3
- Full bathrooms: 3
- Main level bedrooms: 3
Primary bedroom
- Level: Main
- Area: 225
- Dimensions: 15 x 15
Bedroom 2
- Level: Main
- Area: 144
- Dimensions: 12 x 12
Bedroom 3
- Level: Main
- Area: 120
- Dimensions: 12 x 10
Bedroom 4
- Level: Lower
- Area: 180
- Dimensions: 15 x 12
Bedroom 5
- Level: Lower
- Area: 180
- Dimensions: 15 x 12
Bathroom
- Features: Shower on Lower, Tub Only, Ceramic Tile, Master Bedroom Bath: Tub/No Shower, Master Bedroom Bath: Walk-In Shower, Master Bedroom Bath
Dining room
- Level: Main
- Area: 168
- Dimensions: 14 x 12
Family room
- Level: Main
- Area: 323
- Dimensions: 19 x 17
Kitchen
- Level: Main
- Area: 156
- Dimensions: 13 x 12
Living room
- Level: Main
- Area: 304
- Dimensions: 19 x 16
Heating
- Natural Gas, Forced Air
Cooling
- Central Air
Appliances
- Included: Cooktop, Dishwasher, Dryer, Microwave, Oven, Refrigerator, Washer, Water Softener
Features
- Central Vacuum, Cathedral/vaulted ceiling, Walk-In Closet(s), Wet Bar
- Flooring: Wood or Sim.Wood Floors
- Windows: Skylight(s)
- Basement: Full,Partially Finished,Sump Pump
Interior area
- Total structure area: 4,700
- Total interior livable area: 4,700 sqft
- Finished area above ground: 2,900
- Finished area below ground: 1,800
Property
Parking
- Total spaces: 2
- Parking features: Garage Door Opener, Attached, 2 Car
- Attached garage spaces: 2
Features
- Levels: One
- Stories: 1
- Patio & porch: Deck, Patio
Lot
- Size: 0.45 Acres
Details
- Additional structures: Garden Shed
- Parcel number: 22605140943020
- Zoning: Res
- Special conditions: Arms Length
Construction
Type & style
- Home type: SingleFamily
- Architectural style: Ranch
- Property subtype: Single Family Residence
Materials
- Brick, Brick/Stone, Vinyl Siding
Condition
- 11-20 Years
- New construction: No
- Year built: 2003
Utilities & green energy
- Sewer: Public Sewer
- Water: Public
Community & neighborhood
Security
- Security features: Security System
Location
- Region: Fort Atkinson
- Subdivision: 2nd Add Megans Meadows
- Municipality: Fort Atkinson
Price history
| Date | Event | Price |
|---|---|---|
| 5/30/2023 | Sold | $515,000-3.7%$110/sqft |
Source: | ||
| 4/18/2023 | Pending sale | $535,000$114/sqft |
Source: | ||
| 4/16/2023 | Contingent | $535,000$114/sqft |
Source: | ||
| 4/7/2023 | Listed for sale | $535,000+28.1%$114/sqft |
Source: | ||
| 8/10/2020 | Sold | $417,500-0.6%$89/sqft |
Source: Public Record | ||
Public tax history
| Year | Property taxes | Tax assessment |
|---|---|---|
| 2024 | $9,898 +0.8% | $524,400 |
| 2023 | $9,820 -3.1% | $524,400 +46.2% |
| 2022 | $10,135 +12.7% | $358,600 |
Find assessor info on the county website
Neighborhood: 53538
Nearby schools
GreatSchools rating
- 9/10Luther Elementary SchoolGrades: PK-5Distance: 1 mi
- 8/10Fort Atkinson Middle SchoolGrades: 6-8Distance: 1.4 mi
- 4/10Fort Atkinson High SchoolGrades: 9-12Distance: 2.8 mi
Schools provided by the listing agent
- Middle: Fort Atkinson
- High: Fort Atkinson
- District: Fort Atkinson
Source: WIREX MLS. This data may not be complete. We recommend contacting the local school district to confirm school assignments for this home.

Get pre-qualified for a loan
At Zillow Home Loans, we can pre-qualify you in as little as 5 minutes with no impact to your credit score.An equal housing lender. NMLS #10287.
Sell for more on Zillow
Get a free Zillow Showcase℠ listing and you could sell for .
$585,400
2% more+ $11,708
With Zillow Showcase(estimated)
$597,108
