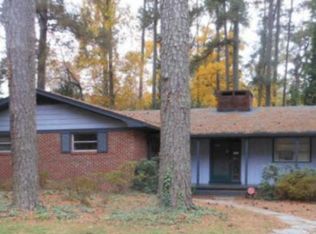Sold for $795,000 on 06/20/24
$795,000
1515 Sycamore St, Durham, NC 27707
4beds
2,721sqft
Single Family Residence, Residential
Built in 1957
0.35 Acres Lot
$774,300 Zestimate®
$292/sqft
$2,656 Estimated rent
Home value
$774,300
$712,000 - $836,000
$2,656/mo
Zestimate® history
Loading...
Owner options
Explore your selling options
What's special
While the Eisenhowers were in the White House when this mid-century was born, rest assured you won't find any ''Mamie pink'' bathrooms or glitter laminate countertops here. Extensively renovated, this rambler reflects the flawless execution of style and function, with an enviable layout. Tucked away on a no-thru street in Long Meadow, aka Forest Hills' twin sister. Features include 4 BR's, 2 full BA's, generous kitchen and dining area, sunroom, raised porch, and finished basement offering an additional gathering space, and loads of storage options. The generous living room runs the width of the house welcoming natural light all throughout the day, accented with a picture window overlooking the backyard. Work from home? Well, you'll be thrilled to know this home is wired with Cat 6 internet cable. And when your work day comes to a close, you'll love the neighborhood footpath giving you EZ access to your culinary neighbors: Nana's, Thai Cafe, Wine Authorities, Foster's and the soon to reopen Parker & Otis.
Zillow last checked: 8 hours ago
Listing updated: October 28, 2025 at 12:20am
Listed by:
Adrian T Brown 919-886-1703,
Inhabit Real Estate,
Candace S Jones 610-937-0860,
Inhabit Real Estate
Bought with:
Matt Russell, 291290
DASH Carolina
Source: Doorify MLS,MLS#: 10028160
Facts & features
Interior
Bedrooms & bathrooms
- Bedrooms: 4
- Bathrooms: 2
- Full bathrooms: 2
Heating
- Fireplace(s), Forced Air
Cooling
- Ceiling Fan(s), Central Air, Heat Pump
Appliances
- Included: Dishwasher, Dryer, Exhaust Fan, Induction Cooktop, Microwave, Refrigerator, Oven, Washer
- Laundry: In Hall, Laundry Closet
Features
- Bathtub/Shower Combination, Ceiling Fan(s), Chandelier, Entrance Foyer, High Speed Internet, Kitchen Island, Kitchen/Dining Room Combination, Open Floorplan, Pantry, Quartz Counters, Recessed Lighting, Smart Thermostat, Smooth Ceilings
- Flooring: Carpet, Ceramic Tile, Laminate, Wood
- Basement: Crawl Space, Daylight, Heated, Interior Entry, Partially Finished, Storage Space, Walk-Out Access
- Number of fireplaces: 3
- Fireplace features: Family Room, Gas Log, Kitchen, Living Room, Wood Burning
Interior area
- Total structure area: 2,721
- Total interior livable area: 2,721 sqft
- Finished area above ground: 2,066
- Finished area below ground: 655
Property
Parking
- Total spaces: 2
- Parking features: Concrete, Driveway
Features
- Levels: One
- Stories: 1
- Patio & porch: Porch, Rear Porch, Screened
- Exterior features: Fenced Yard
- Fencing: Back Yard, Wood
- Has view: Yes
- View description: Neighborhood
Lot
- Size: 0.35 Acres
- Features: Back Yard, Cleared, Front Yard, Gentle Sloping, Landscaped, Private
Details
- Parcel number: 0821311061
- Special conditions: Standard
Construction
Type & style
- Home type: SingleFamily
- Architectural style: Modern, Ranch
- Property subtype: Single Family Residence, Residential
Materials
- Brick Veneer
- Foundation: Block
- Roof: Asphalt
Condition
- New construction: No
- Year built: 1957
Utilities & green energy
- Sewer: Public Sewer
- Water: Public
- Utilities for property: Electricity Connected, Natural Gas Connected, Sewer Connected, Water Connected
Community & neighborhood
Location
- Region: Durham
- Subdivision: Not in a Subdivision
Other
Other facts
- Road surface type: Asphalt
Price history
| Date | Event | Price |
|---|---|---|
| 6/20/2024 | Sold | $795,000+1.3%$292/sqft |
Source: | ||
| 5/13/2024 | Pending sale | $785,000$288/sqft |
Source: | ||
| 5/9/2024 | Listed for sale | $785,000+201.9%$288/sqft |
Source: | ||
| 11/30/2015 | Sold | $260,000+44.4%$96/sqft |
Source: Public Record | ||
| 2/22/2013 | Sold | $180,000+30.4%$66/sqft |
Source: Public Record | ||
Public tax history
| Year | Property taxes | Tax assessment |
|---|---|---|
| 2025 | $7,924 +46.8% | $799,387 +106.6% |
| 2024 | $5,397 +6.5% | $386,940 |
| 2023 | $5,069 +2.3% | $386,940 |
Find assessor info on the county website
Neighborhood: Long Meadow
Nearby schools
GreatSchools rating
- 3/10Lakewood ElementaryGrades: PK-5Distance: 0.9 mi
- 8/10Rogers-Herr MiddleGrades: 6-8Distance: 0.9 mi
- 4/10Charles E Jordan Sr High SchoolGrades: 9-12Distance: 4.4 mi
Schools provided by the listing agent
- Elementary: Durham - Lakewood
- Middle: Durham - Brogden
- High: Durham - Jordan
Source: Doorify MLS. This data may not be complete. We recommend contacting the local school district to confirm school assignments for this home.
Get a cash offer in 3 minutes
Find out how much your home could sell for in as little as 3 minutes with a no-obligation cash offer.
Estimated market value
$774,300
Get a cash offer in 3 minutes
Find out how much your home could sell for in as little as 3 minutes with a no-obligation cash offer.
Estimated market value
$774,300
