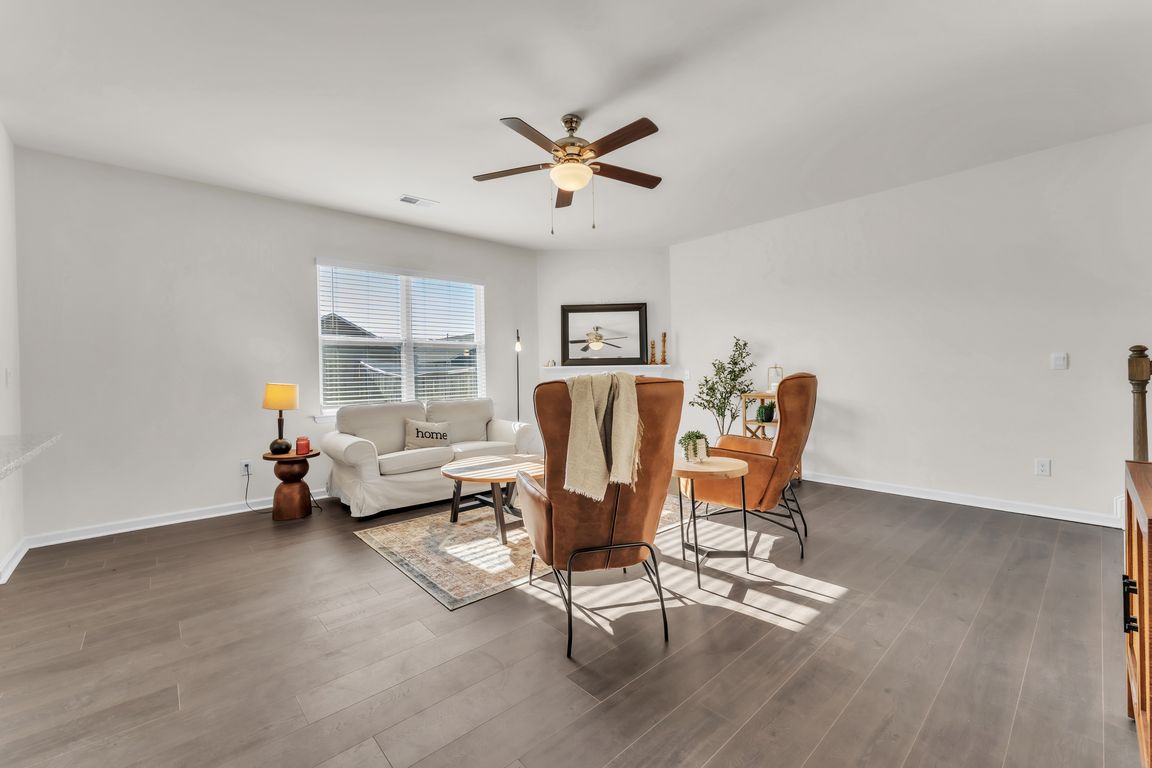
Active
$360,000
4beds
2,824sqft
1515 Talley Ridge Dr, Woodruff, SC 29388
4beds
2,824sqft
Single family residence
Built in 2023
6,098 sqft
2 Attached garage spaces
$127 price/sqft
$425 annually HOA fee
What's special
Large loft areaLarge family roomLarge walk-in pantryStainless steel gas appliancesUpgraded shaker-style cabinetryOpen-concept layoutSpacious breakfast area
Spacious Family Home with Top-Rated Schools & Resort-Style Amenities! Enjoy the perfect combination of space, style, and amenities in this popular two-story Wilmington model at Anderson Grant! Boasting 4 bedrooms, 2.5 baths, and over 2,800 sq ft, this home offers an open-concept layout designed for modern living. Inside, you’ll ...
- 3 days |
- 148 |
- 7 |
Likely to sell faster than
Source: SAR,MLS#: 331149
Travel times
Living Room
Kitchen
Primary Bedroom
Zillow last checked: 8 hours ago
Listing updated: November 22, 2025 at 05:01pm
Listed by:
Mary Sloka 864-901-3371,
ALLEN TATE COMPANY
Source: SAR,MLS#: 331149
Facts & features
Interior
Bedrooms & bathrooms
- Bedrooms: 4
- Bathrooms: 3
- Full bathrooms: 2
- 1/2 bathrooms: 1
Rooms
- Room types: Loft
Primary bedroom
- Level: Second
- Area: 300
- Dimensions: 20x15
Bedroom 2
- Level: Second
- Area: 156
- Dimensions: 12x13
Bedroom 3
- Level: Second
- Area: 169
- Dimensions: 13x13
Bedroom 4
- Level: Second
- Area: 210
- Dimensions: 14x15
Breakfast room
- Level: 9x12
- Dimensions: 1
Den
- Area: 156
- Dimensions: 13x12
Dining room
- Level: First
- Area: 99
- Dimensions: 9x11
Kitchen
- Level: First
- Area: 132
- Dimensions: 11x12
Laundry
- Area: 35
- Dimensions: 5x7
Living room
- Level: First
- Area: 342
- Dimensions: 19x18
Other
- Description: Loft
- Level: Second
- Area: 182
- Dimensions: 14x13
Patio
- Area: 120
- Dimensions: 8x15
Heating
- Forced Air, Gas - Natural
Cooling
- Central Air, Electricity
Appliances
- Included: Dishwasher, Disposal, Microwave, Gas Water Heater
- Laundry: 2nd Floor, Electric Dryer Hookup, Walk-In
Features
- Attic Stairs Pulldown, Fireplace, Ceiling - Smooth, Solid Surface Counters, Open Floorplan, Walk-In Pantry, Smart Home
- Flooring: Carpet, Laminate, Vinyl
- Windows: Insulated Windows, Tilt-Out
- Has basement: No
- Attic: Pull Down Stairs,Storage
- Number of fireplaces: 1
- Fireplace features: Gas Log
Interior area
- Total interior livable area: 2,824 sqft
- Finished area above ground: 2,824
- Finished area below ground: 0
Video & virtual tour
Property
Parking
- Total spaces: 2
- Parking features: 2 Car Attached, Attached Garage
- Attached garage spaces: 2
Features
- Levels: Two
- Patio & porch: Porch
- Exterior features: Aluminum/Vinyl Trim
- Pool features: Community
Lot
- Size: 6,098.4 Square Feet
- Features: Level
- Topography: Level
Details
- Parcel number: 5430020274
Construction
Type & style
- Home type: SingleFamily
- Architectural style: Craftsman
- Property subtype: Single Family Residence
Materials
- Stone, Vinyl Siding
- Foundation: Slab
- Roof: Architectural
Condition
- New construction: No
- Year built: 2023
Details
- Builder name: D.R. Horton
Utilities & green energy
- Electric: Duke
- Gas: CPW
- Sewer: Public Sewer
- Water: Public, SJWD
Community & HOA
Community
- Features: Common Areas, Street Lights, Playground, Pool, Dog Park
- Security: Smoke Detector(s)
- Subdivision: Anderson Grant
HOA
- Has HOA: Yes
- HOA fee: $425 annually
Location
- Region: Woodruff
Financial & listing details
- Price per square foot: $127/sqft
- Tax assessed value: $335,200
- Annual tax amount: $1,929
- Date on market: 11/21/2025