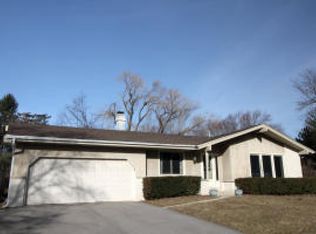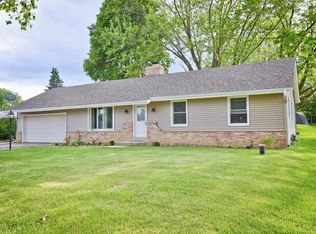Closed
$458,000
1515 Valley View DRIVE, Hubertus, WI 53033
3beds
1,835sqft
Single Family Residence
Built in 1968
0.46 Acres Lot
$470,700 Zestimate®
$250/sqft
$-- Estimated rent
Home value
$470,700
$428,000 - $518,000
Not available
Zestimate® history
Loading...
Owner options
Explore your selling options
What's special
Welcome to this move-in-ready 3-bedroom, 1.5-bath home that perfectly blends comfort, functionality, and outdoor living. Located in the heart of Richfield, this home offers plenty of room to spread out--both inside and out. The rec room expands your living space with room for a cozy family room, game area, and bar --endless possibilities await! Out back, enjoy the seasons on your patio with a beautiful gazebo, ideal for outdoor dining or relaxing in the shade. A 10x14 garden shed offers great storage for tools, lawn equipment, or hobbies. And for those who need space for vehicles, toys, or a workshop, the 3-car heated detached garage is a dream come true.
Zillow last checked: 8 hours ago
Listing updated: June 18, 2025 at 01:48am
Listed by:
Alex Weyer 414-587-8891,
Real Broker LLC
Bought with:
Jeff Niedfeldt
Source: WIREX MLS,MLS#: 1916143 Originating MLS: Metro MLS
Originating MLS: Metro MLS
Facts & features
Interior
Bedrooms & bathrooms
- Bedrooms: 3
- Bathrooms: 2
- Full bathrooms: 1
- 1/2 bathrooms: 1
- Main level bedrooms: 3
Primary bedroom
- Level: Main
- Area: 132
- Dimensions: 12 x 11
Bedroom 2
- Level: Main
- Area: 110
- Dimensions: 11 x 10
Bedroom 3
- Level: Main
- Area: 99
- Dimensions: 11 x 9
Dining room
- Level: Main
- Area: 72
- Dimensions: 9 x 8
Family room
- Level: Main
- Area: 198
- Dimensions: 18 x 11
Kitchen
- Level: Main
- Area: 143
- Dimensions: 13 x 11
Living room
- Level: Main
- Area: 238
- Dimensions: 14 x 17
Heating
- Natural Gas, Forced Air
Appliances
- Included: Dishwasher, Dryer, Microwave, Oven, Range, Refrigerator, Washer
Features
- Basement: Block,Crawl Space,Finished,Full,Sump Pump
Interior area
- Total structure area: 1,835
- Total interior livable area: 1,835 sqft
- Finished area above ground: 1,241
- Finished area below ground: 594
Property
Parking
- Total spaces: 5
- Parking features: Garage Door Opener, Heated Garage, Attached, 4 Car
- Attached garage spaces: 5
Features
- Levels: One
- Stories: 1
- Patio & porch: Patio
Lot
- Size: 0.46 Acres
Details
- Additional structures: Cabana/Gazebo, Garden Shed
- Parcel number: 0388030
- Zoning: RES
Construction
Type & style
- Home type: SingleFamily
- Architectural style: Ranch
- Property subtype: Single Family Residence
Materials
- Aluminum/Steel, Aluminum Siding, Brick, Brick/Stone, Wood Siding
Condition
- 21+ Years
- New construction: No
- Year built: 1968
Utilities & green energy
- Sewer: Septic Tank
- Water: Well
Community & neighborhood
Location
- Region: Hubertus
- Municipality: Richfield
Price history
| Date | Event | Price |
|---|---|---|
| 6/17/2025 | Sold | $458,000+5.3%$250/sqft |
Source: | ||
| 5/4/2025 | Contingent | $434,900$237/sqft |
Source: | ||
| 5/2/2025 | Listed for sale | $434,900$237/sqft |
Source: | ||
Public tax history
Tax history is unavailable.
Neighborhood: 53033
Nearby schools
GreatSchools rating
- 10/10Richfield MiddleGrades: 5-8Distance: 1.5 mi
- 5/10Hartford High SchoolGrades: 9-12Distance: 9.6 mi
- 10/10Friess Lake ElementaryGrades: PK-4Distance: 2.1 mi
Schools provided by the listing agent
- Elementary: Friess Lake
- High: Hartford
Source: WIREX MLS. This data may not be complete. We recommend contacting the local school district to confirm school assignments for this home.

Get pre-qualified for a loan
At Zillow Home Loans, we can pre-qualify you in as little as 5 minutes with no impact to your credit score.An equal housing lender. NMLS #10287.
Sell for more on Zillow
Get a free Zillow Showcase℠ listing and you could sell for .
$470,700
2% more+ $9,414
With Zillow Showcase(estimated)
$480,114
