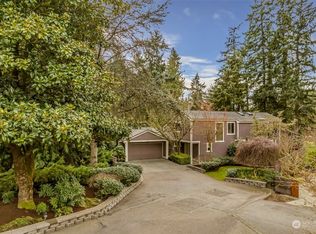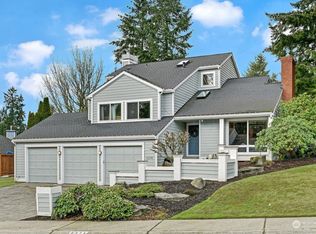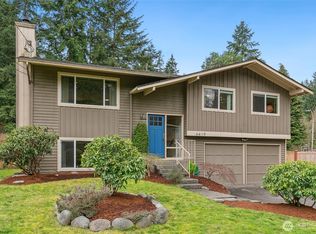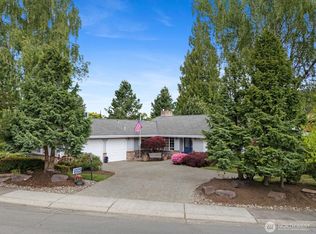Sold
Listed by:
Nicholas Loveless,
Windermere R.E. Northeast, Inc
Bought with: Sea to Sky Realty
$1,525,000
15151 65th Avenue NE, Kenmore, WA 98028
4beds
2,820sqft
Single Family Residence
Built in 1987
0.9 Acres Lot
$1,509,200 Zestimate®
$541/sqft
$4,354 Estimated rent
Home value
$1,509,200
$1.39M - $1.65M
$4,354/mo
Zestimate® history
Loading...
Owner options
Explore your selling options
What's special
Storybook Kenmore home nestled on a quiet cul-de-sac in the coveted McDonald Highlands community. Timeless residence boasts a sundrenched interior & open concept living spaces loaded w/upgrades. Thoughtfully designed floorplan offers chef’s kitchen w/large island, adjacent family rm, formal living & dining spaces, office & massive entertainment deck. Numerous quality updates include refinished solid maple hardwoods, remodeled kitchen w/custom cherry cabinetry, A/C & 50-year prez comp roof. Shy 1-acre lot overlooks pristine woodlands providing exceptional privacy & unparalleled access to nature. Incredible location in the award-winning Northshore SD, just blocks to Arrowhead Elementary, Lodge at St Edwards, Inglewood CC & Burke Gilman Trail.
Zillow last checked: 8 hours ago
Listing updated: June 01, 2025 at 04:03am
Listed by:
Nicholas Loveless,
Windermere R.E. Northeast, Inc
Bought with:
Xiaolin Su, 21014030
Sea to Sky Realty
Source: NWMLS,MLS#: 2349615
Facts & features
Interior
Bedrooms & bathrooms
- Bedrooms: 4
- Bathrooms: 3
- Full bathrooms: 2
- 1/2 bathrooms: 1
- Main level bathrooms: 1
Other
- Level: Main
Den office
- Level: Main
Dining room
- Level: Main
Entry hall
- Level: Main
Family room
- Level: Main
Kitchen with eating space
- Level: Main
Living room
- Level: Main
Utility room
- Level: Main
Heating
- Fireplace, Forced Air, Electric, Natural Gas
Cooling
- Central Air, Forced Air
Appliances
- Included: Dishwasher(s), Disposal, Double Oven, Dryer(s), Microwave(s), Refrigerator(s), Stove(s)/Range(s), Washer(s), Garbage Disposal, Water Heater: Natural Gas, Water Heater Location: Garage
Features
- Bath Off Primary, Ceiling Fan(s), Dining Room
- Flooring: Ceramic Tile, Hardwood, Carpet
- Windows: Double Pane/Storm Window, Skylight(s)
- Basement: Unfinished
- Number of fireplaces: 1
- Fireplace features: Gas, Main Level: 1, Fireplace
Interior area
- Total structure area: 2,820
- Total interior livable area: 2,820 sqft
Property
Parking
- Total spaces: 2
- Parking features: Attached Garage
- Attached garage spaces: 2
Features
- Levels: Two
- Stories: 2
- Entry location: Main
- Patio & porch: Bath Off Primary, Ceiling Fan(s), Ceramic Tile, Double Pane/Storm Window, Dining Room, Fireplace, Skylight(s), Water Heater
- Has view: Yes
- View description: Partial, Territorial
Lot
- Size: 0.90 Acres
- Features: Cul-De-Sac, Curbs, Dead End Street, Paved, Sidewalk, Cable TV, Deck, Fenced-Partially, Gas Available, High Speed Internet
- Topography: Level,Partial Slope,Sloped
- Residential vegetation: Brush, Garden Space, Wooded
Details
- Parcel number: 5302400440
- Zoning: R4
- Zoning description: Jurisdiction: City
- Special conditions: Standard
Construction
Type & style
- Home type: SingleFamily
- Property subtype: Single Family Residence
Materials
- Wood Siding
- Foundation: Poured Concrete
- Roof: Composition
Condition
- Good
- Year built: 1987
- Major remodel year: 1987
Utilities & green energy
- Electric: Company: Puget Sound Energy
- Sewer: Sewer Connected, Company: Northshore Utility District
- Water: Public, Company: Northshore Utility District
- Utilities for property: Xfinity, Xfinity
Community & neighborhood
Community
- Community features: CCRs
Location
- Region: Kenmore
- Subdivision: Arrowhead
HOA & financial
HOA
- HOA fee: $30 monthly
Other
Other facts
- Listing terms: Cash Out,Conventional,VA Loan
- Cumulative days on market: 3 days
Price history
| Date | Event | Price |
|---|---|---|
| 5/1/2025 | Sold | $1,525,000+1.7%$541/sqft |
Source: | ||
| 4/5/2025 | Pending sale | $1,500,000$532/sqft |
Source: | ||
| 4/2/2025 | Listed for sale | $1,500,000+418.1%$532/sqft |
Source: | ||
| 12/15/1995 | Sold | $289,500$103/sqft |
Source: Public Record | ||
Public tax history
| Year | Property taxes | Tax assessment |
|---|---|---|
| 2024 | $12,117 +11.9% | $1,207,000 +16.7% |
| 2023 | $10,827 -6.8% | $1,034,000 -20.2% |
| 2022 | $11,622 +11.4% | $1,295,000 +37.2% |
Find assessor info on the county website
Neighborhood: Inglewood
Nearby schools
GreatSchools rating
- 6/10Arrowhead Elementary SchoolGrades: PK-5Distance: 0.3 mi
- 8/10Northshore Jr High SchoolGrades: 6-8Distance: 3.6 mi
- 10/10Inglemoor High SchoolGrades: 9-12Distance: 1.6 mi
Schools provided by the listing agent
- Elementary: Arrowhead Elem
- Middle: Northshore Middle School
- High: Inglemoor Hs
Source: NWMLS. This data may not be complete. We recommend contacting the local school district to confirm school assignments for this home.

Get pre-qualified for a loan
At Zillow Home Loans, we can pre-qualify you in as little as 5 minutes with no impact to your credit score.An equal housing lender. NMLS #10287.
Sell for more on Zillow
Get a free Zillow Showcase℠ listing and you could sell for .
$1,509,200
2% more+ $30,184
With Zillow Showcase(estimated)
$1,539,384


