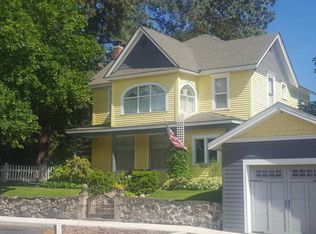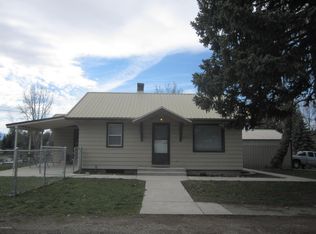Closed
Price Unknown
15152 N Mill St, Rathdrum, ID 83858
3beds
2baths
1,960sqft
Single Family Residence
Built in 1883
8,276.4 Square Feet Lot
$391,400 Zestimate®
$--/sqft
$2,710 Estimated rent
Home value
$391,400
$360,000 - $427,000
$2,710/mo
Zestimate® history
Loading...
Owner options
Explore your selling options
What's special
Charming historic home in downtown Rathdrum. Idaho's oldest continually inhabited house! Own a rare piece of Idaho history. Built in 1883, this beautifully updated 3 bed/1.5 bath Victorian farmhouse is nestled in downtown Rathdrum near local favorites, and walking distance to Rathdrum's summer Main Street Market. Enjoy modern comfort with fully renovated bathrooms, a refreshed kitchen with tile backsplash, refinished original hardwood floors upstairs, and a brand new patio with mountain views. Unfinished basement is perfect as a root cellar or for storage. The freshly painted exterior, mature maple trees (great for syrup!), nearby plum trees and devoted space for chickens and gardening make this a one-of-a-kind home. No HOA, and it's close to schools, sledding hills and trails. This is classic small town Idaho living!
One year warranty provided by seller. House is sold as-is and has been pre-inspected. Inspection report available upon request.
Zillow last checked: 8 hours ago
Listing updated: September 05, 2025 at 09:02pm
Listed by:
Andrew Owens 208-704-3330,
Keller Williams Realty Coeur d'Alene
Bought with:
Shelby Southerland, SP54332
Silvercreek Realty Group, LLC
Source: Coeur d'Alene MLS,MLS#: 25-5304
Facts & features
Interior
Bedrooms & bathrooms
- Bedrooms: 3
- Bathrooms: 2
- Main level bathrooms: 1
Heating
- Natural Gas, Electric, Gas Stove
Appliances
- Included: Electric Water Heater, Microwave, Dishwasher
- Laundry: Washer Hookup
Features
- Flooring: Wood, Tile
- Basement: Unfinished,Cellar
- Has fireplace: Yes
- Fireplace features: Gas Stove
- Common walls with other units/homes: No Common Walls
Interior area
- Total structure area: 1,960
- Total interior livable area: 1,960 sqft
Property
Features
- Exterior features: Garden, Lawn
- Has view: Yes
- View description: Mountain(s), Territorial, Neighborhood
Lot
- Size: 8,276 sqft
- Features: Open Lot, Level, Southern Exposure
- Residential vegetation: Fruit Trees
Details
- Additional structures: Shed(s)
- Additional parcels included: 111478
- Parcel number: R800000F001A
- Zoning: Rathdrum R-2
Construction
Type & style
- Home type: SingleFamily
- Property subtype: Single Family Residence
Materials
- Lap Siding, Frame
- Foundation: Concrete Perimeter, Stone
- Roof: Composition
Condition
- Year built: 1883
Utilities & green energy
- Sewer: Public Sewer
- Water: Public
Community & neighborhood
Location
- Region: Rathdrum
- Subdivision: N/A
Other
Other facts
- Road surface type: Paved
Price history
| Date | Event | Price |
|---|---|---|
| 9/4/2025 | Sold | -- |
Source: | ||
| 7/24/2025 | Pending sale | $395,000$202/sqft |
Source: | ||
| 7/11/2025 | Price change | $395,000-1.3%$202/sqft |
Source: | ||
| 7/2/2025 | Listed for sale | $400,000$204/sqft |
Source: | ||
| 6/30/2025 | Pending sale | $400,000$204/sqft |
Source: | ||
Public tax history
| Year | Property taxes | Tax assessment |
|---|---|---|
| 2025 | -- | $230,120 -1.2% |
| 2024 | $1,316 +16.7% | $232,880 +4.4% |
| 2023 | $1,128 -13.9% | $223,092 +7.2% |
Find assessor info on the county website
Neighborhood: 83858
Nearby schools
GreatSchools rating
- 7/10John Brown Elementary SchoolGrades: PK-5Distance: 0.4 mi
- 5/10Lakeland Middle SchoolGrades: 6-8Distance: 0.6 mi
- 9/10Lakeland Senior High SchoolGrades: 9-12Distance: 0.8 mi
Sell with ease on Zillow
Get a Zillow Showcase℠ listing at no additional cost and you could sell for —faster.
$391,400
2% more+$7,828
With Zillow Showcase(estimated)$399,228

