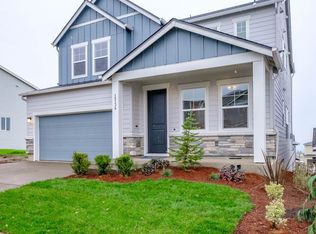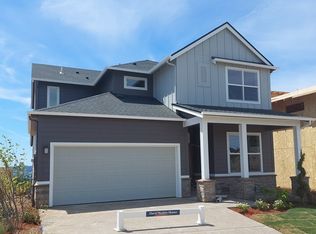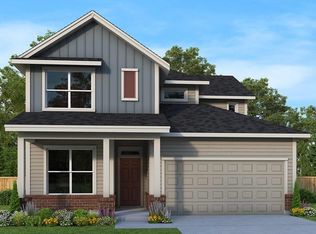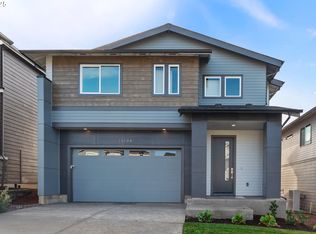Sold
$824,990
15152 SW Coolwater Ln, Tigard, OR 97224
4beds
3,060sqft
Residential, Single Family Residence
Built in 2023
-- sqft lot
$795,300 Zestimate®
$270/sqft
$3,946 Estimated rent
Home value
$795,300
$756,000 - $835,000
$3,946/mo
Zestimate® history
Loading...
Owner options
Explore your selling options
What's special
Wake up with a territorial view from owner's retreat! Stunning vistas to the valley and distant mountain range. Owner Retreat features a luxurious walk in 'super shower'. Main level study (or bedroom), spacious great room and focal point fireplace, Quartz kitchen counters, designer selected cabinets and Eng. wood flooring in main level living areas. Lower level bathroom/bath allows for privacy in separate living area. Large deck and walkout basement to yard. Entertain on the patio with playspace in grassy yard.
Zillow last checked: 8 hours ago
Listing updated: November 08, 2025 at 09:00pm
Listed by:
Kim Eller 971-280-3600,
Weekley Homes LLC,
Jessica Kindrick 971-255-8174,
Weekley Homes LLC
Bought with:
Bradley Eaton, 201214705
eXp Realty, LLC
Source: RMLS (OR),MLS#: 24083132
Facts & features
Interior
Bedrooms & bathrooms
- Bedrooms: 4
- Bathrooms: 4
- Full bathrooms: 3
- Partial bathrooms: 1
- Main level bathrooms: 1
Primary bedroom
- Features: Shower, Tile Floor, Walkin Closet, Wallto Wall Carpet
- Level: Upper
Bedroom 2
- Features: Closet, Wallto Wall Carpet
- Level: Upper
Bedroom 3
- Features: Closet, Wallto Wall Carpet
- Level: Upper
Bedroom 4
- Features: Closet, Wallto Wall Carpet
- Level: Lower
Dining room
- Features: Engineered Hardwood, High Ceilings
- Level: Main
Kitchen
- Features: Dishwasher, Gas Appliances, Island, Microwave, Builtin Oven, Engineered Hardwood, High Ceilings, Quartz
- Level: Main
Living room
- Features: Fireplace, Engineered Hardwood
- Level: Main
Heating
- Forced Air 95 Plus, Fireplace(s)
Cooling
- Air Conditioning Ready
Appliances
- Included: Built In Oven, Cooktop, Dishwasher, Disposal, ENERGY STAR Qualified Appliances, Gas Appliances, Microwave, Plumbed For Ice Maker, Stainless Steel Appliance(s), Electric Water Heater, Tank Water Heater
- Laundry: Laundry Room
Features
- Quartz, Closet, High Ceilings, Kitchen Island, Shower, Walk-In Closet(s), Pantry
- Flooring: Engineered Hardwood, Tile, Wall to Wall Carpet
- Doors: French Doors
- Windows: Double Pane Windows
- Basement: Daylight,Finished
- Number of fireplaces: 1
- Fireplace features: Gas
Interior area
- Total structure area: 3,060
- Total interior livable area: 3,060 sqft
Property
Parking
- Total spaces: 2
- Parking features: Driveway, Garage Door Opener, Attached
- Attached garage spaces: 2
- Has uncovered spaces: Yes
Accessibility
- Accessibility features: Garage On Main, Accessibility
Features
- Stories: 3
- Patio & porch: Deck, Patio
- Exterior features: Yard
- Has view: Yes
- View description: Valley
Lot
- Features: SqFt 3000 to 4999
Details
- Parcel number: New Construction
Construction
Type & style
- Home type: SingleFamily
- Architectural style: Craftsman
- Property subtype: Residential, Single Family Residence
Materials
- Cement Siding, Cultured Stone, Partial Ceiling Insulation, Partial Wall Insulation
- Foundation: Concrete Perimeter
- Roof: Composition
Condition
- New Construction
- New construction: Yes
- Year built: 2023
Details
- Warranty included: Yes
Utilities & green energy
- Gas: Gas
- Sewer: Public Sewer
- Water: Public
Community & neighborhood
Location
- Region: Tigard
- Subdivision: River Terrace Crossing
HOA & financial
HOA
- Has HOA: Yes
- HOA fee: $70 monthly
- Amenities included: Commons, Front Yard Landscaping, Management
Other
Other facts
- Listing terms: Cash,Conventional,FHA,VA Loan
- Road surface type: Paved
Price history
| Date | Event | Price |
|---|---|---|
| 2/29/2024 | Sold | $824,990$270/sqft |
Source: | ||
| 2/3/2024 | Pending sale | $824,990$270/sqft |
Source: | ||
| 12/22/2023 | Listed for sale | $824,990-0.6%$270/sqft |
Source: | ||
| 12/6/2023 | Listing removed | -- |
Source: | ||
| 11/13/2023 | Price change | $829,990-3.4%$271/sqft |
Source: | ||
Public tax history
| Year | Property taxes | Tax assessment |
|---|---|---|
| 2025 | $7,926 +9.6% | $424,020 +3% |
| 2024 | $7,229 +242.3% | $411,670 +243.1% |
| 2023 | $2,112 +95.1% | $119,970 +95.2% |
Find assessor info on the county website
Neighborhood: 97224
Nearby schools
GreatSchools rating
- 10/10Art Rutkin Elementary SchoolGrades: PK-5Distance: 0.6 mi
- 5/10Twality Middle SchoolGrades: 6-8Distance: 2.9 mi
- 4/10Tualatin High SchoolGrades: 9-12Distance: 4.5 mi
Schools provided by the listing agent
- Elementary: Art Rutkin
- Middle: Twality
- High: Tualatin
Source: RMLS (OR). This data may not be complete. We recommend contacting the local school district to confirm school assignments for this home.
Get a cash offer in 3 minutes
Find out how much your home could sell for in as little as 3 minutes with a no-obligation cash offer.
Estimated market value
$795,300
Get a cash offer in 3 minutes
Find out how much your home could sell for in as little as 3 minutes with a no-obligation cash offer.
Estimated market value
$795,300



