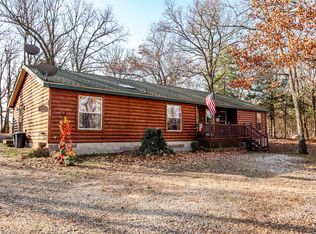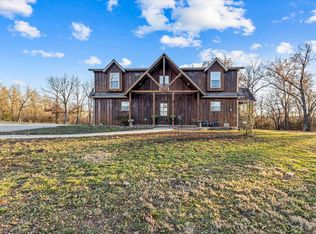Enjoy A Serene, Private, Wooded Setting & Wildlife Galore On This 10 Acre Tract Just 20 Miles Northwest of Springfield! Small Creek Runs Through North End Of The Property! 3 Bedroom/2 Bath Home Built In 1985 Being Sold By The Original Owner! Features Include A Wood Burning Fireplace With Buck Stove Insert & Oak Cabinets With Under Cabinet Lighting In Kitchen! Hardwood Oak Flooring In Dining Rm, Entry & At Fireplace! Ceramic Tile In Bathrooms! Master Bedroom/Bath Suite With Walk-In Closet! Attached Two Car Garage Plus Detached 2 Car Carport & 12'X24' Workshop With Single Carport! Both Carports & Workshop Have Electricity & Lights! Approximately 2.5 Acres Around Home To Road Is Fenced With Additional Chain Link Fenced Backyard! Electronic Gate With Remote At Entrance!
This property is off market, which means it's not currently listed for sale or rent on Zillow. This may be different from what's available on other websites or public sources.


