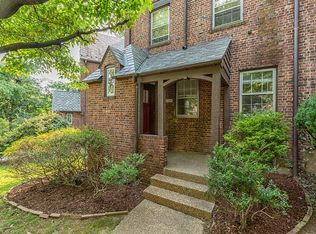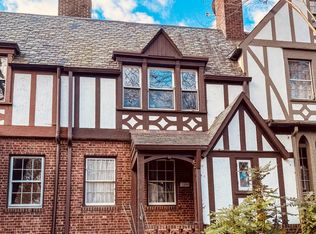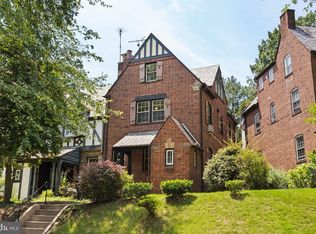Sold for $1,710,000 on 06/09/23
$1,710,000
1516 44th St NW, Washington, DC 20007
5beds
2,630sqft
Townhouse
Built in 1932
2,450 Square Feet Lot
$1,821,800 Zestimate®
$650/sqft
$8,113 Estimated rent
Home value
$1,821,800
$1.71M - $1.95M
$8,113/mo
Zestimate® history
Loading...
Owner options
Explore your selling options
What's special
Quintessential tudor rowhome on wide, tree-lined, 44th St NW, in prestigious Foxhall Village. Complete renovation in 2019. This 4/5 bedroom, 4.5 bathroom home has been equipped with all-new systems, white oak hardwood floors, coffered ceilings, and a gourmet kitchen with white cabinetry, quartz countertops, a large island and stainless steel appliances. The welcoming main level has a large living room with wood burning fireplace and dining room with French Doors that open up to a large Trex deck overlooking private turfed backyard. The primary suite located on the 2nd floor features floor-to-ceiling windows and an extra large custom walk-in closet, en-suite primary bath with stunning white marble tile, rainfall shower and dual sinks. The second spacious bedroom also has an en-suite bathroom and a wall of closets. Laundry is on the bedroom level!! The 3rd level, with vaulted ceilings, feels like you're nestled in the dogwood trees and is complete with a bedroom and en-suite bathroom with flex space that can be converted into a 5th bedroom, office, workout room, rec room. Fully finished lower level includes a rec room, separate bedroom, full bathroom, kitchenette equipped with a wine fridge and mudroom opening to the turfed backyard. Easy to care for! Custom shutters/shades throughout and 2 off-street parking spots round out this offering. Easy access to parks, Georgetown University Hospital, restaurants and Hardy Rec Center and Park.
Zillow last checked: 8 hours ago
Listing updated: June 10, 2023 at 05:37am
Listed by:
Donna Mank 202-550-5617,
Compass
Bought with:
Eldad Moraru, 0225068763
Compass
Source: Bright MLS,MLS#: DCDC2094012
Facts & features
Interior
Bedrooms & bathrooms
- Bedrooms: 5
- Bathrooms: 5
- Full bathrooms: 4
- 1/2 bathrooms: 1
- Main level bathrooms: 1
Basement
- Area: 760
Heating
- Hot Water, Natural Gas
Cooling
- None, Electric
Appliances
- Included: Gas Water Heater
Features
- Basement: Walk-Out Access
- Number of fireplaces: 1
Interior area
- Total structure area: 2,630
- Total interior livable area: 2,630 sqft
- Finished area above ground: 1,870
- Finished area below ground: 760
Property
Parking
- Total spaces: 2
- Parking features: Driveway, Off Street
- Has uncovered spaces: Yes
Accessibility
- Accessibility features: None
Features
- Levels: Four
- Stories: 4
- Pool features: None
Lot
- Size: 2,450 sqft
- Features: Urban Land-Manor-Glenelg
Details
- Additional structures: Above Grade, Below Grade
- Parcel number: 1353//0061
- Zoning: R-3
- Special conditions: Standard
Construction
Type & style
- Home type: Townhouse
- Architectural style: Tudor
- Property subtype: Townhouse
Materials
- Brick Front
- Foundation: Other
Condition
- New construction: No
- Year built: 1932
Utilities & green energy
- Sewer: Public Sewer
- Water: Public
Community & neighborhood
Location
- Region: Washington
- Subdivision: Foxhall Village
Other
Other facts
- Listing agreement: Exclusive Right To Sell
- Ownership: Fee Simple
Price history
| Date | Event | Price |
|---|---|---|
| 6/9/2023 | Sold | $1,710,000+8.6%$650/sqft |
Source: | ||
| 5/9/2023 | Pending sale | $1,575,000$599/sqft |
Source: | ||
| 5/4/2023 | Listed for sale | $1,575,000+18.4%$599/sqft |
Source: | ||
| 3/22/2019 | Sold | $1,330,000+2.4%$506/sqft |
Source: Public Record | ||
| 12/12/2018 | Price change | $1,299,000-7.1%$494/sqft |
Source: Compass #DCDC102734 | ||
Public tax history
| Year | Property taxes | Tax assessment |
|---|---|---|
| 2025 | $12,100 +9.8% | $1,691,660 +22.2% |
| 2024 | $11,024 +1.7% | $1,384,000 +1.8% |
| 2023 | $10,843 +0.6% | $1,359,620 +1% |
Find assessor info on the county website
Neighborhood: Foxhall
Nearby schools
GreatSchools rating
- 7/10Key Elementary SchoolGrades: PK-5Distance: 1.6 mi
- 6/10Hardy Middle SchoolGrades: 6-8Distance: 0.8 mi
- 7/10Jackson-Reed High SchoolGrades: 9-12Distance: 2.8 mi
Schools provided by the listing agent
- District: District Of Columbia Public Schools
Source: Bright MLS. This data may not be complete. We recommend contacting the local school district to confirm school assignments for this home.

Get pre-qualified for a loan
At Zillow Home Loans, we can pre-qualify you in as little as 5 minutes with no impact to your credit score.An equal housing lender. NMLS #10287.
Sell for more on Zillow
Get a free Zillow Showcase℠ listing and you could sell for .
$1,821,800
2% more+ $36,436
With Zillow Showcase(estimated)
$1,858,236

