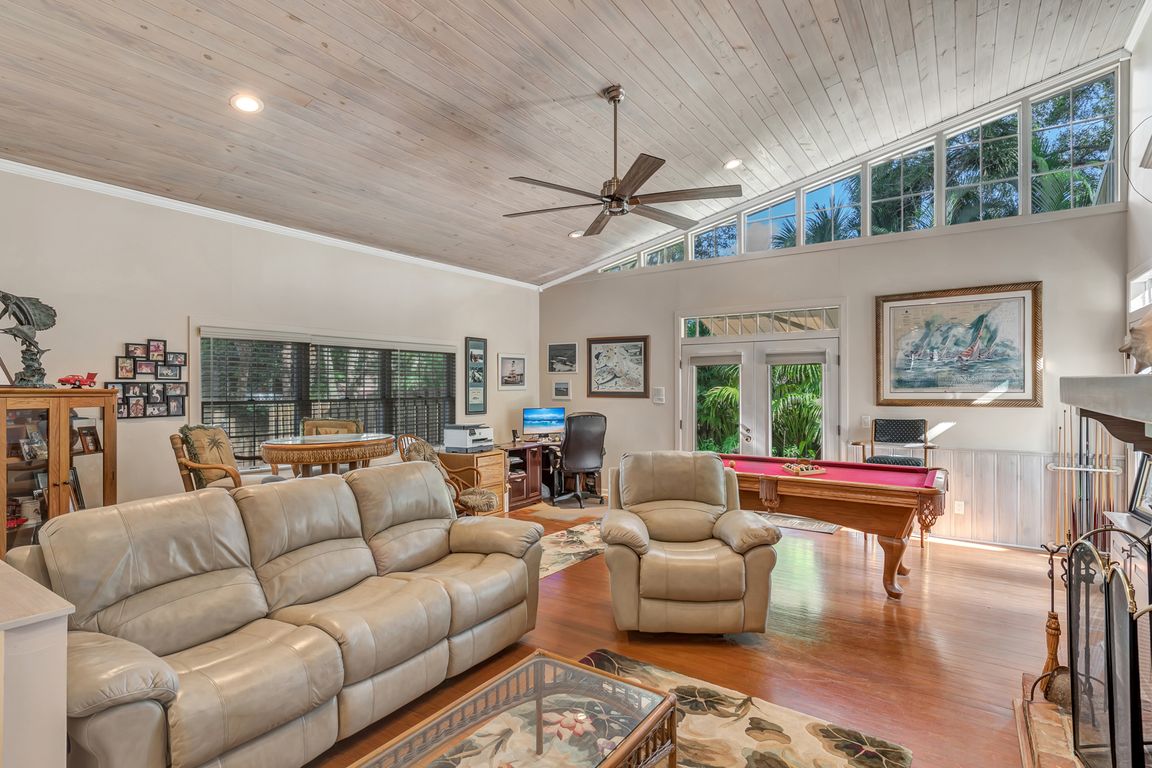
For sale
$1,125,000
4beds
3,459sqft
1516 50th Ct, Vero Beach, FL 32966
4beds
3,459sqft
Single family residence
Built in 1984
0.52 Acres
2 Attached garage spaces
$325 price/sqft
$23 monthly HOA fee
What's special
Large screened pool areaUpdated bathsOak floorsCathedral ceilings
.52 acre in Old Sugar Mill Ests. 4BR/4BA+Den. New Roof ‘23 & repiped ’22! Island kitchen w/quartz & stainless appliances opens to Family rm w/cathedral ceilings; updated baths; Frplc in living & family rms; Oak floors; Oversized 2 car garage w/workshop. Lovely landscaping; gazebo & large screened pool area. Fantastic location ...
- 461 days |
- 314 |
- 11 |
Source: Realtor Association of Indian River County,MLS#: 279778 Originating MLS: Indian River
Originating MLS: Indian River
Travel times
Family Room
Kitchen
Primary Bedroom
Zillow last checked: 7 hours ago
Listing updated: October 13, 2025 at 03:53pm
Listed by:
Rita A Curry 772-231-4712,
Dale Sorensen Real Estate Inc.
Source: Realtor Association of Indian River County,MLS#: 279778 Originating MLS: Indian River
Originating MLS: Indian River
Facts & features
Interior
Bedrooms & bathrooms
- Bedrooms: 4
- Bathrooms: 4
- Full bathrooms: 4
Bedroom
- Dimensions: 17x13
Bedroom
- Dimensions: 19x12
Bedroom
- Dimensions: 13x11
Bedroom
- Dimensions: 17x12
Den
- Dimensions: 13x13
Dining room
- Dimensions: 13x11
Family room
- Dimensions: 21x20
Kitchen
- Dimensions: 15x14
Living room
- Dimensions: 17x14
Porch
- Dimensions: 22x12
Heating
- Central, Electric
Cooling
- Central Air, Ceiling Fan(s), Electric, 3+ Units
Appliances
- Included: Built-In Oven, Cooktop, Dryer, Dishwasher, Electric Water Heater, Disposal, Microwave, Refrigerator, Washer
- Laundry: Laundry Room, Laundry Tub
Features
- Built-in Features, Bathtub, Crown Molding, High Ceilings, Jetted Tub, Kitchen Island, Pantry, Vaulted Ceiling(s), Walk-In Closet(s), Central Vacuum, French Door(s)/Atrium Door(s)
- Flooring: Carpet, Tile, Wood
- Doors: French Doors
- Windows: Window Treatments
- Number of fireplaces: 2
Interior area
- Total interior livable area: 3,459 sqft
Video & virtual tour
Property
Parking
- Total spaces: 2
- Parking features: Attached, Driveway, Garage, Garage Door Opener
- Attached garage spaces: 2
- Has uncovered spaces: Yes
Features
- Levels: Two
- Stories: 2
- Patio & porch: Patio, Porch, Screened
- Exterior features: Awning(s), Balcony, Enclosed Porch, Sprinkler/Irrigation, Outdoor Shower, Rain Gutters
- Has private pool: Yes
- Pool features: Electric Heat, Heated, Pool, Private, Screen Enclosure
- Has spa: Yes
- Has view: Yes
- View description: Garden, Pool
- Waterfront features: None
Lot
- Size: 0.52 Acres
- Dimensions: 165 x 137
- Features: Moderate Trees, 1/2 to 1 Acre Lot
Details
- Parcel number: 33390900014000000013.0
- Zoning: ,
- Zoning description: Residential
Construction
Type & style
- Home type: SingleFamily
- Architectural style: Two Story
- Property subtype: Single Family Residence
Materials
- Frame
- Roof: Shingle
Condition
- New construction: No
- Year built: 1984
Utilities & green energy
- Sewer: Septic Tank
- Water: Public
Community & HOA
Community
- Features: None, Other, Gutter(s)
- Subdivision: Old Sugar Mill Estat
HOA
- Has HOA: Yes
- Amenities included: Dues Paid Annually
- Services included: Common Areas
- HOA fee: $23 monthly
- HOA name: SELF MANAGED
Location
- Region: Vero Beach
Financial & listing details
- Price per square foot: $325/sqft
- Tax assessed value: $293,061
- Annual tax amount: $4,134
- Date on market: 7/12/2024
- Listing terms: Cash,New Loan
- Ownership: Single Family/Other
- Road surface type: Paved