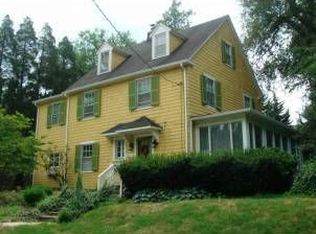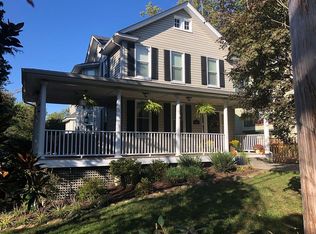Sold for $469,000
$469,000
1516 Berwick Rd, Baltimore, MD 21204
3beds
1,463sqft
Single Family Residence
Built in 1958
4,860 Square Feet Lot
$467,200 Zestimate®
$321/sqft
$2,543 Estimated rent
Home value
$467,200
$444,000 - $491,000
$2,543/mo
Zestimate® history
Loading...
Owner options
Explore your selling options
What's special
Nestled within the sought-after Ruxton neighborhood, this classic Cape Cod home stands out for its excellent condition, character, and thoughtful design. Boasting three generously sized bedrooms and two full baths, the home is anchored by the rare convenience of a main-level primary bedroom - complete with an adjoining sitting room - offering great accessibility. Step into the gracious living room, where rich hardwood floors, detailed crown molding, and a granite hearth wood-burning fireplace set the tone for cozy evenings and refined entertaining. The formal dining area seamlessly connects to an updated kitchen, featuring granite countertops and newer stainless-steel appliances, ideal for both daily living and hosting guests. Upstairs, you’ll find two equally spacious bedrooms with ample closet storage, flanked by a well-appointed full bathroom. The expansive, fully finished lower level provides flexible space for recreation, entertaining, or a home office, complete with direct outdoor access and abundant storage. Outside, the beautifully landscaped gardens and serene patio offer a private oasis—perfect for morning coffee or dining under the stars. Additional highlights include off-street parking with two dedicated driveway spaces. Meticulously maintained, the home has seen numerous recent updates, including: New refrigerator (2025), Driveway re-surface and interior paint (2025), New roof (2024), Updated chimney lining and caps (2024), New carpet in the lower level (2024), HVAC system (2022), Water heater (2017), New oven (2017), and a renovated main-level bath with new tile and shower (2016). Opportunities like this rarely become available in Ruxton, schedule your private showing today!
Zillow last checked: 8 hours ago
Listing updated: September 02, 2025 at 08:10am
Listed by:
Jeffrey Gaines 443-845-6099,
Berkshire Hathaway HomeServices Homesale Realty
Bought with:
Colin Gaines, 654441
Berkshire Hathaway HomeServices Homesale Realty
Source: Bright MLS,MLS#: MDBC2132196
Facts & features
Interior
Bedrooms & bathrooms
- Bedrooms: 3
- Bathrooms: 2
- Full bathrooms: 2
- Main level bathrooms: 1
- Main level bedrooms: 1
Primary bedroom
- Features: Flooring - HardWood
- Level: Main
- Area: 156 Square Feet
- Dimensions: 13 x 12
Bedroom 2
- Features: Flooring - HardWood
- Level: Upper
- Area: 156 Square Feet
- Dimensions: 13 x 12
Bedroom 3
- Features: Flooring - HardWood
- Level: Upper
- Area: 143 Square Feet
- Dimensions: 13 x 11
Dining room
- Features: Flooring - HardWood
- Level: Main
- Area: 99 Square Feet
- Dimensions: 11 x 9
Kitchen
- Features: Flooring - Other
- Level: Main
- Area: 64 Square Feet
- Dimensions: 8 x 8
Living room
- Features: Flooring - HardWood, Fireplace - Wood Burning
- Level: Main
- Area: 204 Square Feet
- Dimensions: 17 x 12
Recreation room
- Features: Flooring - Carpet
- Level: Lower
- Area: 275 Square Feet
- Dimensions: 25 x 11
Sitting room
- Features: Flooring - HardWood
- Level: Main
- Area: 96 Square Feet
- Dimensions: 12 x 8
Storage room
- Level: Lower
Heating
- Forced Air, Natural Gas
Cooling
- Central Air, Electric
Appliances
- Included: Dishwasher, Disposal, Dryer, Microwave, Oven/Range - Gas, Refrigerator, Washer, Water Heater, Gas Water Heater
Features
- Bathroom - Stall Shower, Bathroom - Tub Shower, Breakfast Area, Ceiling Fan(s), Crown Molding, Dining Area, Entry Level Bedroom, Floor Plan - Traditional, Formal/Separate Dining Room, Kitchen - Galley, Upgraded Countertops
- Flooring: Carpet, Wood
- Basement: Connecting Stairway,Partial,Finished,Improved,Interior Entry,Exterior Entry,Shelving
- Number of fireplaces: 1
- Fireplace features: Wood Burning
Interior area
- Total structure area: 2,255
- Total interior livable area: 1,463 sqft
- Finished area above ground: 1,188
- Finished area below ground: 275
Property
Parking
- Total spaces: 2
- Parking features: Driveway
- Uncovered spaces: 2
Accessibility
- Accessibility features: None
Features
- Levels: Three
- Stories: 3
- Patio & porch: Patio
- Pool features: None
Lot
- Size: 4,860 sqft
- Dimensions: 1.00 x
Details
- Additional structures: Above Grade, Below Grade
- Parcel number: 04090916601430
- Zoning: COUNTY
- Special conditions: Standard
Construction
Type & style
- Home type: SingleFamily
- Architectural style: Cape Cod
- Property subtype: Single Family Residence
Materials
- Brick, Combination
- Foundation: Other
- Roof: Asphalt
Condition
- Excellent
- New construction: No
- Year built: 1958
Utilities & green energy
- Sewer: Public Sewer
- Water: Public
Community & neighborhood
Location
- Region: Baltimore
- Subdivision: Ruxton Heights
Other
Other facts
- Listing agreement: Exclusive Right To Sell
- Ownership: Fee Simple
Price history
| Date | Event | Price |
|---|---|---|
| 9/2/2025 | Sold | $469,000-1.3%$321/sqft |
Source: | ||
| 7/31/2025 | Pending sale | $475,000$325/sqft |
Source: | ||
| 7/31/2025 | Contingent | $475,000$325/sqft |
Source: | ||
| 7/9/2025 | Price change | $475,000-3%$325/sqft |
Source: | ||
| 6/26/2025 | Listed for sale | $489,900+19.5%$335/sqft |
Source: | ||
Public tax history
Tax history is unavailable.
Find assessor info on the county website
Neighborhood: 21204
Nearby schools
GreatSchools rating
- 9/10Riderwood Elementary SchoolGrades: K-5Distance: 1 mi
- 6/10Dumbarton Middle SchoolGrades: 6-8Distance: 2.3 mi
- 9/10Towson High Law & Public PolicyGrades: 9-12Distance: 2.5 mi
Schools provided by the listing agent
- District: Baltimore County Public Schools
Source: Bright MLS. This data may not be complete. We recommend contacting the local school district to confirm school assignments for this home.
Get a cash offer in 3 minutes
Find out how much your home could sell for in as little as 3 minutes with a no-obligation cash offer.
Estimated market value
$467,200

