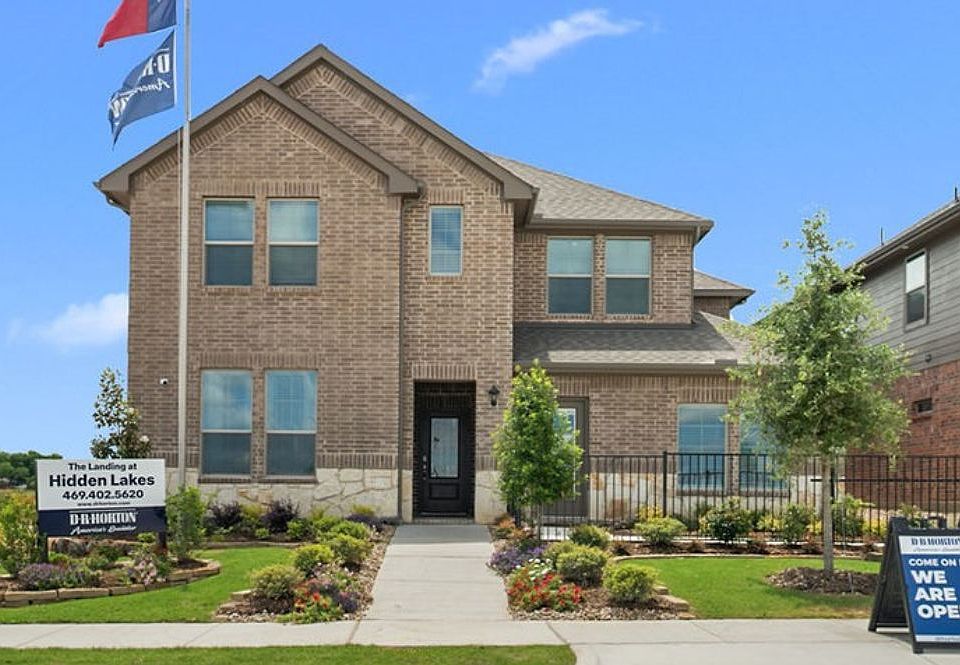Welcome to The Landing at Hidden Lakes community in McKinney, Texas, where modern living meets small-town charm. Introducing our newest addition to this friendly neighborhood: The Cali floor plan, a buyer favorite nationwide.
Step inside Hidden Lakes and be greeted by the community's stunning brick and rock exterior elevations, a testament to its timeless appeal. Inside the Cali, you'll find 1836 square feet of thoughtfully designed space. A 4-bedroom, 2-bathroom home is perfect for families of all sizes.
The heart of the home is the spacious kitchen, featuring painted cabinetry, quartz countertops, and luxury vinyl wood flooring. This area seamlessly flows into the combination living and dining area, making it ideal for entertaining guests or enjoying family meals.
Retreat to the primary bedroom, where relaxation awaits. Here, you'll find an attached bathroom complete with a walk-in closet and a separate toilet for added privacy.
Not only does the Cali offer functional living space, but it also boasts stylish finishes throughout. From the timeless marble tile surround in the primary and secondary bathrooms to the cozy carpeted floors in the bedrooms, every detail has been carefully considered to create a comfortable and inviting atmosphere.
Don't miss your chance to be a part of this vibrant community and own your dream home in Hidden Lakes. Contact us today to schedule a tour and experience the Cali floor plan for yourself. Your new home awaits!
New construction
$499,990
1516 Bleriot Ct, McKinney, TX 75071
4beds
1,836sqft
Single Family Residence
Built in 2025
7,257.1 Square Feet Lot
$496,100 Zestimate®
$272/sqft
$83/mo HOA
What's special
Cozy carpeted floorsQuartz countertopsAttached bathroomSpacious kitchenWalk-in closetPrimary bedroomMarble tile surround
Call: (903) 551-6683
- 48 days
- on Zillow |
- 419 |
- 13 |
Zillow last checked: 7 hours ago
Listing updated: August 22, 2025 at 08:19am
Listed by:
Kristapher Haney 0706204 512-930-7653,
Keller Williams Realty Lone St
Source: NTREIS,MLS#: 20999497
Travel times
Schedule tour
Select your preferred tour type — either in-person or real-time video tour — then discuss available options with the builder representative you're connected with.
Facts & features
Interior
Bedrooms & bathrooms
- Bedrooms: 4
- Bathrooms: 2
- Full bathrooms: 2
Primary bedroom
- Level: First
- Dimensions: 0 x 0
Bedroom
- Level: First
- Dimensions: 0 x 0
Bedroom
- Level: First
- Dimensions: 0 x 0
Bedroom
- Level: First
- Dimensions: 0 x 0
Living room
- Level: First
- Dimensions: 0 x 0
Office
- Level: First
- Dimensions: 0 x 0
Heating
- Fireplace(s), Heat Pump
Cooling
- Ceiling Fan(s), Electric, Heat Pump
Appliances
- Included: Dishwasher, Disposal, Gas Oven, Gas Range, Microwave, Tankless Water Heater, Vented Exhaust Fan, Water Purifier
Features
- Eat-in Kitchen, Granite Counters, High Speed Internet, Kitchen Island, Open Floorplan, Smart Home, Wired for Data
- Flooring: Carpet, Ceramic Tile, Laminate
- Has basement: No
- Number of fireplaces: 1
- Fireplace features: Family Room, Gas Log
Interior area
- Total interior livable area: 1,836 sqft
Video & virtual tour
Property
Parking
- Total spaces: 2
- Parking features: Concrete, Driveway, Garage Faces Front
- Attached garage spaces: 2
- Has uncovered spaces: Yes
Features
- Levels: One
- Stories: 1
- Patio & porch: Covered
- Exterior features: Rain Gutters
- Pool features: None
- Fencing: Back Yard,Wood
Lot
- Size: 7,257.1 Square Feet
- Features: Corner Lot, Interior Lot
Details
- Parcel number: 99999999
Construction
Type & style
- Home type: SingleFamily
- Architectural style: Traditional,Detached
- Property subtype: Single Family Residence
Materials
- Board & Batten Siding, Brick, Fiber Cement, Frame, Concrete, Rock, Stone, Wood Siding
- Foundation: Slab
- Roof: Asphalt,Composition
Condition
- New construction: Yes
- Year built: 2025
Details
- Builder name: D.R. Horton
Utilities & green energy
- Sewer: Public Sewer
- Water: Public
- Utilities for property: Electricity Available, Natural Gas Available, Sewer Available, Separate Meters, Water Available
Community & HOA
Community
- Features: Community Mailbox, Curbs
- Security: Carbon Monoxide Detector(s), Smoke Detector(s)
- Subdivision: The Landing at Hidden Lakes
HOA
- Has HOA: Yes
- Services included: Association Management
- HOA fee: $1,000 annually
- HOA name: Neighborhood Management Inc.
- HOA phone: 972-379-9783
Location
- Region: Mckinney
Financial & listing details
- Price per square foot: $272/sqft
- Date on market: 7/14/2025
- Cumulative days on market: 195 days
- Electric utility on property: Yes
About the community
Welcome to The Landing at Hidden Lakes, a premier new home community in McKinney, Texas, where modern living meets small-town charm. Nestled in one of the most sought-after locations in the area, The Landing at Hidden Lakes offers thoughtfully curated floorplans designed for ultimate livability. Each home reflects meticulous attention to detail, from optimized traffic flow and natural light patterns to luxurious elevated finishes that redefine comfortable living.
Zoned to the award-winning Prosper ISD, families can enjoy access to some of the most highly regarded schools in Texas, ensuring an excellent education for your children. Living in McKinney means embracing the perfect blend of historic charm and modern conveniences. Take a stroll through McKinney's vibrant downtown, filled with unique boutiques, acclaimed restaurants, and community events that capture the heart of Texas living. Outdoor enthusiasts will love nearby parks, scenic trails, and recreational lakes that offer endless opportunities for adventure.
The Landing at Hidden Lakes is more than a community-it's a lifestyle. With expertly designed homes and an unbeatable location, this is your chance to live in McKinney's newest gem. Don't wait-contact us today to learn more about The Landing at Hidden Lakes and schedule your tour! Your dream home awaits.

9413 Baron Way, Mckinney, TX 75071
Source: DR Horton
