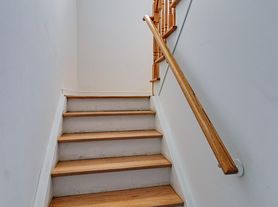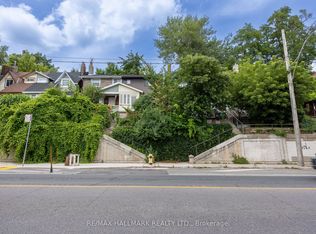1516 Davenport Rd - Ground Floor Unit with Parking / 1 Bedroom + Den. Welcome to this spacious and bright ground floor unit in the vibrant Davenport and Lansdowne neighbourhood. The unit offers a generous bedroom and a den that can be used as an office, an open and functional living space, a well-equipped kitchen with ample cabinetry, and a large updated three-piece bathroom with an oversized shower. The unit also includes ensuite washer for added convenience, and all utilities are included in the rent (Water, Hydro and Heat Included). The tenant to pay Internet. Located just steps from public transit, parks and all the shops, cafes and restaurants along St. Clair West. This unit combines comfort with convenience in a welcoming and well-connected community. Available immediately. Parking in the driveway is available for $100 per month, suitable for a specific car size. No pets permitted due to other Tenant's allergies. Ideal for Single Professional Individual.
IDX information is provided exclusively for consumers' personal, non-commercial use, that it may not be used for any purpose other than to identify prospective properties consumers may be interested in purchasing, and that data is deemed reliable but is not guaranteed accurate by the MLS .
House for rent
C$1,445/mo
1516 Davenport Rd #G1, Toronto, ON M6H 2H8
2beds
Price may not include required fees and charges.
Singlefamily
Available now
No pets
Air conditioner, central air
Ensuite laundry
1 Parking space parking
Natural gas, forced air
What's special
Ground floor unitGenerous bedroomWell-equipped kitchenAmple cabinetryLarge updated three-piece bathroomOversized showerEnsuite washer
- 17 days
- on Zillow |
- -- |
- -- |
Travel times
Renting now? Get $1,000 closer to owning
Unlock a $400 renter bonus, plus up to a $600 savings match when you open a Foyer+ account.
Offers by Foyer; terms for both apply. Details on landing page.
Facts & features
Interior
Bedrooms & bathrooms
- Bedrooms: 2
- Bathrooms: 1
- Full bathrooms: 1
Heating
- Natural Gas, Forced Air
Cooling
- Air Conditioner, Central Air
Appliances
- Laundry: Ensuite, In Unit, In-Suite Laundry, Inside
Features
- Floor Drain
Property
Parking
- Total spaces: 1
- Parking features: Assigned
- Details: Contact manager
Features
- Stories: 2
- Exterior features: Contact manager
Construction
Type & style
- Home type: SingleFamily
- Property subtype: SingleFamily
Utilities & green energy
- Utilities for property: Water
Community & HOA
Location
- Region: Toronto
Financial & listing details
- Lease term: Contact For Details
Price history
Price history is unavailable.

