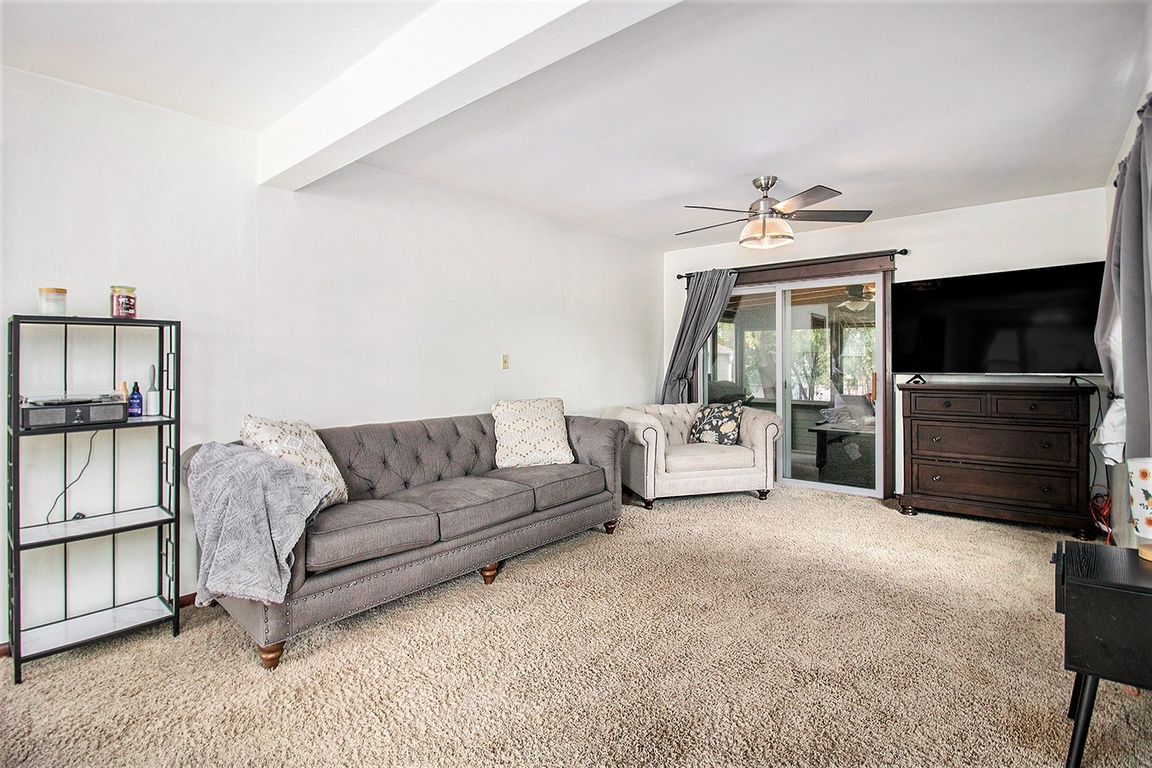
For salePrice cut: $2K (11/14)
$229,900
2beds
1,613sqft
1516 E 26th St, Sioux Falls, SD 57105
2beds
1,613sqft
Single family residence
Built in 1951
5,719 sqft
1 Garage space
$143 price/sqft
What's special
Privacy fenceRecently built screened porchSingle stall garageLarge bedroom
Well cared for 1.5 story bungalow in the heart of Sioux Falls. Easy access to interstate 229, and downtown.Located right across from Horace Mann Elementary. The sliding door off of the cozy, spacious living room leads to a recently built screened porch where you can enjoy the outdoors bug free! ...
- 48 days |
- 636 |
- 33 |
Source: Realtor Association of the Sioux Empire,MLS#: 22507763
Travel times
Family Room
Kitchen
Dining Room
Zillow last checked: 8 hours ago
Listing updated: November 14, 2025 at 05:07am
Listed by:
Valorie A Higgins,
Berkshire Hathaway HomeServices Midwest Realty - Sioux Falls
Source: Realtor Association of the Sioux Empire,MLS#: 22507763
Facts & features
Interior
Bedrooms & bathrooms
- Bedrooms: 2
- Bathrooms: 2
- Full bathrooms: 1
- 1/2 bathrooms: 1
- Main level bedrooms: 1
Primary bedroom
- Description: Hard wood flooring
- Level: Main
- Area: 132
- Dimensions: 12 x 11
Bedroom 2
- Description: Spacious
- Level: Upper
- Area: 180
- Dimensions: 15 x 12
Dining room
- Description: Hardwood floors
- Level: Main
- Area: 180
- Dimensions: 15 x 12
Family room
- Level: Basement
- Area: 308
- Dimensions: 28 x 11
Kitchen
- Description: Slate flooring
- Level: Main
- Area: 108
- Dimensions: 12 x 9
Living room
- Description: Sliding doors to screend porch
- Level: Main
- Area: 204
- Dimensions: 17 x 12
Cooling
- Central Air
Appliances
- Included: Electric Range, Microwave, Dishwasher, Disposal, Washer, Dryer
Features
- Master Downstairs
- Flooring: Carpet, Wood, Slate, Concrete
- Basement: Full
Interior area
- Total interior livable area: 1,613 sqft
- Finished area above ground: 1,218
- Finished area below ground: 395
Property
Parking
- Total spaces: 1
- Parking features: Concrete
- Garage spaces: 1
Features
- Levels: One and One Half
- Patio & porch: Porch
- Fencing: Privacy
Lot
- Size: 5,719.43 Square Feet
- Dimensions: 56x109
Details
- Parcel number: 25293
Construction
Type & style
- Home type: SingleFamily
- Property subtype: Single Family Residence
Materials
- Metal
- Roof: Composition
Condition
- Year built: 1951
Utilities & green energy
- Sewer: Public Sewer
- Water: Public
Community & HOA
Community
- Subdivision: Bel Aire Addn
HOA
- Has HOA: No
Location
- Region: Sioux Falls
Financial & listing details
- Price per square foot: $143/sqft
- Tax assessed value: $207,100
- Annual tax amount: $2,816
- Date on market: 10/10/2025