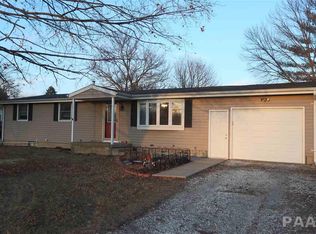Sold for $218,000
$218,000
1516 Hickory Point Rd, Metamora, IL 61548
3beds
1,816sqft
Single Family Residence, Residential
Built in 1961
0.3 Acres Lot
$223,000 Zestimate®
$120/sqft
$1,755 Estimated rent
Home value
$223,000
Estimated sales range
Not available
$1,755/mo
Zestimate® history
Loading...
Owner options
Explore your selling options
What's special
Sold-One Time Show, Intra-Family Transfer. Charming ranch in a peaceful country setting with stylish updates throughout! Enjoy new luxury vinyl plank flooring, a modern kitchen with white shaker cabinets, quartz countertops, stainless steel appliances, and a spacious island with bar seating. Main floor features include convenient laundry, renovated bathrooms, and generously sized bedrooms. Recently finished basement provides extra space with a family room, office and storage. One car attached garage. Corner lot. Upgrades: new electrical, water heater, garage door opener, siding, gutters, and downspouts. Generator included. Love Where You Live!
Zillow last checked: 8 hours ago
Listing updated: January 28, 2026 at 12:26pm
Listed by:
Melissa R Stevenson Mobile:309-256-0649,
Keller Williams Revolution
Bought with:
Melissa R Stevenson, 475.120113
Keller Williams Revolution
Source: RMLS Alliance,MLS#: PA1259490 Originating MLS: Peoria Area Association of Realtors
Originating MLS: Peoria Area Association of Realtors

Facts & features
Interior
Bedrooms & bathrooms
- Bedrooms: 3
- Bathrooms: 2
- Full bathrooms: 1
- 1/2 bathrooms: 1
Bedroom 1
- Level: Main
- Dimensions: 13ft 0in x 12ft 58in
Bedroom 2
- Level: Main
- Dimensions: 12ft 58in x 10ft 5in
Bedroom 3
- Level: Basement
- Dimensions: 17ft 42in x 13ft 42in
Other
- Level: Main
- Dimensions: 13ft 0in x 8ft 8in
Other
- Level: Basement
- Dimensions: 20ft 0in x 11ft 8in
Other
- Area: 750
Additional level
- Area: 0
Family room
- Level: Basement
- Dimensions: 23ft 58in x 11ft 8in
Kitchen
- Level: Main
- Dimensions: 13ft 0in x 10ft 8in
Laundry
- Level: Main
- Dimensions: 11ft 0in x 9ft 0in
Living room
- Level: Main
- Dimensions: 16ft 17in x 13ft 0in
Main level
- Area: 1066
Heating
- Forced Air
Cooling
- Central Air
Appliances
- Included: Dishwasher, Dryer, Microwave, Range, Refrigerator, Washer, Gas Water Heater
Features
- Ceiling Fan(s)
- Windows: Replacement Windows
- Basement: Partial
Interior area
- Total structure area: 1,066
- Total interior livable area: 1,816 sqft
Property
Parking
- Total spaces: 1
- Parking features: Attached
- Attached garage spaces: 1
- Details: Number Of Garage Remotes: 1
Features
- Patio & porch: Patio
Lot
- Size: 0.30 Acres
- Dimensions: 100 x 132
- Features: Corner Lot, Level
Details
- Parcel number: 0810402010
Construction
Type & style
- Home type: SingleFamily
- Architectural style: Ranch
- Property subtype: Single Family Residence, Residential
Materials
- Frame, Vinyl Siding
- Foundation: Block
- Roof: Shingle
Condition
- New construction: No
- Year built: 1961
Utilities & green energy
- Sewer: Septic Tank
- Water: Private
Community & neighborhood
Location
- Region: Metamora
- Subdivision: Oak Ridge
Other
Other facts
- Road surface type: Paved
Price history
| Date | Event | Price |
|---|---|---|
| 7/14/2025 | Sold | $218,000-0.9%$120/sqft |
Source: | ||
| 4/23/2025 | Contingent | $220,000$121/sqft |
Source: | ||
| 4/16/2025 | Listed for sale | $220,000+238.5%$121/sqft |
Source: | ||
| 10/28/2024 | Sold | $65,000-34.9%$36/sqft |
Source: | ||
| 10/8/2024 | Pending sale | $99,900$55/sqft |
Source: | ||
Public tax history
| Year | Property taxes | Tax assessment |
|---|---|---|
| 2024 | $2,642 +12.5% | $39,932 +8.5% |
| 2023 | $2,348 +6.9% | $36,793 +7.7% |
| 2022 | $2,197 +8.6% | $34,175 +5.6% |
Find assessor info on the county website
Neighborhood: 61548
Nearby schools
GreatSchools rating
- 6/10Metamora Grade SchoolGrades: PK-8Distance: 4.4 mi
- 9/10Metamora High SchoolGrades: 9-12Distance: 3.9 mi
Schools provided by the listing agent
- High: Metamora
Source: RMLS Alliance. This data may not be complete. We recommend contacting the local school district to confirm school assignments for this home.
Get pre-qualified for a loan
At Zillow Home Loans, we can pre-qualify you in as little as 5 minutes with no impact to your credit score.An equal housing lender. NMLS #10287.
