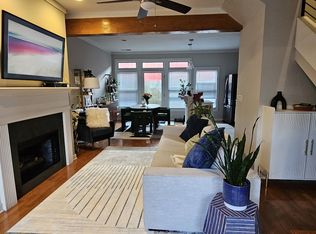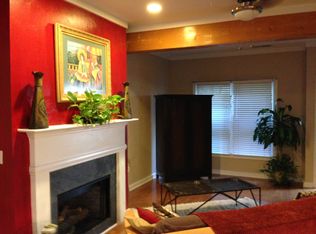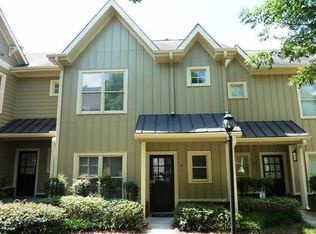Oasis in the middle of it all. This spacious townhouse is nestled in a private, gated community in the middle of everything that the wildly popular West Midtown community has to offer. Walk to restaurants, shopping, and much more. New carpet in upper levels and beautiful hardwood floors in main level along with exposed wooden beams and a fireplace give this special find just the touch of warmth rarely found in the city. Private large fenced in patio perfect for grilling and entertaining! Terrific opportunity to buy in the rapidly developing West Midtown.
This property is off market, which means it's not currently listed for sale or rent on Zillow. This may be different from what's available on other websites or public sources.


