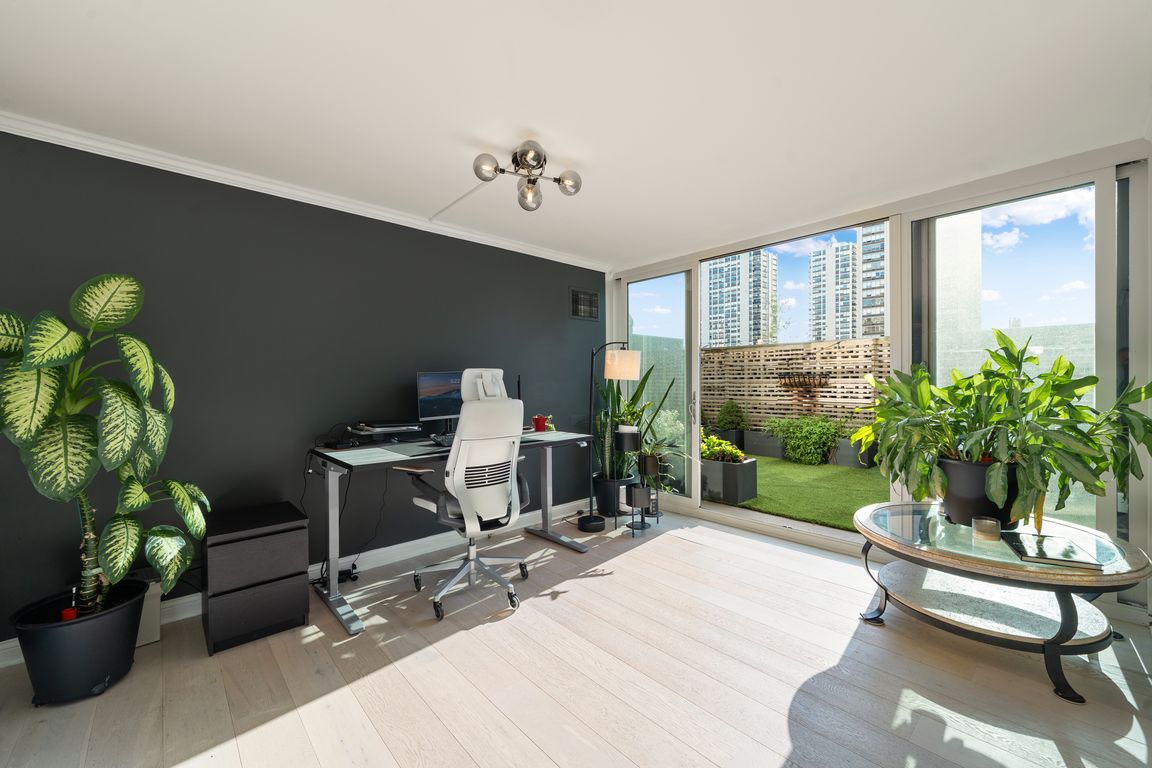
ActivePrice cut: $24.1K (10/27)
$524,900
1beds
--sqft
1516 N State Pkwy APT 5D, Chicago, IL 60610
1beds
--sqft
Condominium, single family residence
Built in 1974
1 Attached garage space
$1,414 monthly HOA fee
What's special
Welcome to this stunning, open-concept convertible condo-designed for modern living and effortless style. An oversized one-bedroom, this intelligently reimagined layout offers exceptional flexibility with a spacious den that can serve as a guest suite, home office, or creative studio. With just a few simple adjustments, it can easily be converted into ...
- 50 days |
- 916 |
- 26 |
Likely to sell faster than
Source: MRED as distributed by MLS GRID,MLS#: 12490842
Travel times
Living Room
Dining Room
Bedroom
Bedroom
Bathroom
Kitchen
Outdoor 1
Zillow last checked: 8 hours ago
Listing updated: November 01, 2025 at 10:07pm
Listing courtesy of:
Olivia Pulley (630)542-7071,
eXp Realty
Source: MRED as distributed by MLS GRID,MLS#: 12490842
Facts & features
Interior
Bedrooms & bathrooms
- Bedrooms: 1
- Bathrooms: 2
- Full bathrooms: 2
Rooms
- Room types: Balcony/Porch/Lanai, Den
Primary bedroom
- Features: Flooring (Hardwood), Bathroom (Full)
- Level: Main
- Area: 221 Square Feet
- Dimensions: 13X17
Balcony porch lanai
- Level: Main
- Area: 1300 Square Feet
- Dimensions: 50X26
Den
- Features: Flooring (Hardwood)
- Level: Main
- Area: 315 Square Feet
- Dimensions: 15X21
Dining room
- Features: Flooring (Hardwood)
- Level: Main
- Area: 255 Square Feet
- Dimensions: 15X17
Kitchen
- Features: Kitchen (Island), Flooring (Hardwood)
- Level: Main
- Area: 140 Square Feet
- Dimensions: 14X10
Living room
- Features: Flooring (Hardwood)
- Level: Main
- Area: 153 Square Feet
- Dimensions: 9X17
Heating
- Forced Air, Radiant Floor
Cooling
- Central Air
Appliances
- Included: Range, Microwave, Dishwasher, Refrigerator, Freezer, Disposal
- Laundry: Common Area
Features
- Walk-In Closet(s), Open Floorplan
- Flooring: Hardwood
- Basement: None
- Common walls with other units/homes: End Unit
Interior area
- Total structure area: 0
Video & virtual tour
Property
Parking
- Total spaces: 1
- Parking features: Circular Driveway, Garage Door Opener, On Site, Leased, Attached, Garage
- Attached garage spaces: 1
- Has uncovered spaces: Yes
Accessibility
- Accessibility features: No Disability Access
Features
- Patio & porch: Patio
Details
- Parcel number: 17042100281034
- Special conditions: None
Construction
Type & style
- Home type: Condo
- Property subtype: Condominium, Single Family Residence
Materials
- Concrete
Condition
- New construction: No
- Year built: 1974
- Major remodel year: 2017
Utilities & green energy
- Sewer: Public Sewer
- Water: Lake Michigan
Community & HOA
HOA
- Has HOA: Yes
- Amenities included: Bike Room/Bike Trails, Door Person, Coin Laundry, Elevator(s), Exercise Room, Storage, On Site Manager/Engineer, Sundeck, Pool, Receiving Room, Sauna
- Services included: Water, Parking, Insurance, Doorman, Cable TV, Exercise Facilities, Pool, Exterior Maintenance, Scavenger, Snow Removal, Internet
- HOA fee: $1,414 monthly
Location
- Region: Chicago
Financial & listing details
- Tax assessed value: $447,200
- Annual tax amount: $9,435
- Date on market: 10/8/2025
- Ownership: Condo