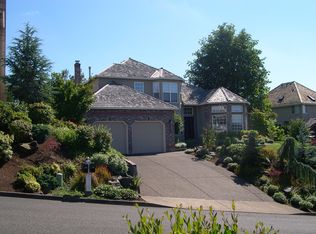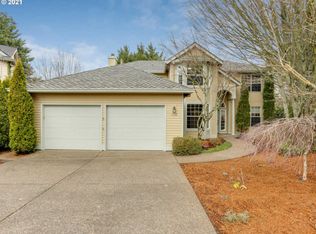Location, location, location in Forest Heights. Walk to park and Starbuck's--this home will not disappoint. Comfortable for every day living with updates galore. Fully fenced flat backyard with outdoor fire pit.
This property is off market, which means it's not currently listed for sale or rent on Zillow. This may be different from what's available on other websites or public sources.

