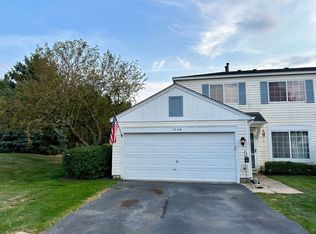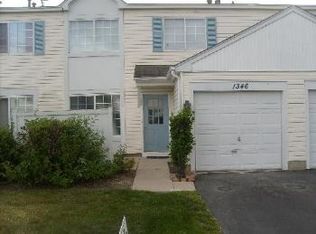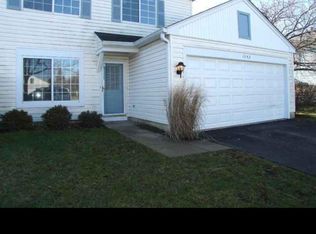Closed
$249,000
1516 Normantown Rd, Naperville, IL 60564
2beds
1,052sqft
Townhouse, Single Family Residence
Built in 1994
-- sqft lot
$271,600 Zestimate®
$237/sqft
$2,043 Estimated rent
Home value
$271,600
$258,000 - $285,000
$2,043/mo
Zestimate® history
Loading...
Owner options
Explore your selling options
What's special
Rarely available end unit with a 2 car garage! Extra long driveway too! Freshly painted, carpets cleaned, and ready for new owners! Entire home has NEW WINDOWS. Wonderful floor plan, nice sized kitchen with newer SS appliances, exterior access from new sliding glass door, private patio area, 2 generously sized bedrooms, 1 and 1/2 baths that have both been redone and convenient upstairs washer/dryer. Closet system in the primary bedroom. All this and a great location to all that Naperville has to offer including desirable District 204 schools! In 2017 all the windows and sliding glass door were replaced. Also in 2017, new appliances, furnace, window treatments, remodeled baths, washer/dryer and HWH. NEW A/C with 10 year warranty in 2024! Buy it for yourself or as an investment. Rentals are allowed and there is no cap on rentals.
Zillow last checked: 8 hours ago
Listing updated: April 15, 2024 at 02:01pm
Listing courtesy of:
Donna Sattler 847-651-3300,
RE/MAX At Home
Bought with:
Subhapriya Lakshmanan, CSC
Charles Rutenberg Realty of IL
Source: MRED as distributed by MLS GRID,MLS#: 11993186
Facts & features
Interior
Bedrooms & bathrooms
- Bedrooms: 2
- Bathrooms: 2
- Full bathrooms: 1
- 1/2 bathrooms: 1
Primary bedroom
- Features: Flooring (Carpet), Window Treatments (All)
- Level: Second
- Area: 176 Square Feet
- Dimensions: 16X11
Bedroom 2
- Features: Flooring (Carpet), Window Treatments (All)
- Level: Second
- Area: 144 Square Feet
- Dimensions: 12X12
Dining room
- Features: Flooring (Carpet)
- Level: Main
- Area: 96 Square Feet
- Dimensions: 12X08
Kitchen
- Features: Kitchen (Eating Area-Table Space), Flooring (Vinyl), Window Treatments (All)
- Level: Main
- Area: 110 Square Feet
- Dimensions: 11X10
Living room
- Features: Flooring (Carpet), Window Treatments (All)
- Level: Main
- Area: 168 Square Feet
- Dimensions: 14X12
Heating
- Natural Gas, Forced Air
Cooling
- Central Air
Appliances
- Included: Range, Dishwasher, Refrigerator, Washer, Dryer, Disposal
- Laundry: Washer Hookup, Upper Level, In Unit
Features
- Walk-In Closet(s)
- Basement: None
- Common walls with other units/homes: End Unit
Interior area
- Total structure area: 1,052
- Total interior livable area: 1,052 sqft
Property
Parking
- Total spaces: 2
- Parking features: Asphalt, Garage Door Opener, On Site, Garage Owned, Attached, Garage
- Attached garage spaces: 2
- Has uncovered spaces: Yes
Accessibility
- Accessibility features: No Disability Access
Features
- Patio & porch: Patio
Lot
- Features: None
Details
- Parcel number: 0732417068
- Special conditions: None
- Other equipment: Ceiling Fan(s)
Construction
Type & style
- Home type: Townhouse
- Property subtype: Townhouse, Single Family Residence
Materials
- Aluminum Siding, Vinyl Siding, Steel Siding
- Foundation: Concrete Perimeter
- Roof: Asphalt
Condition
- New construction: No
- Year built: 1994
Details
- Builder model: END UNIT
Utilities & green energy
- Electric: Circuit Breakers
- Sewer: Public Sewer
- Water: Lake Michigan
Community & neighborhood
Security
- Security features: Carbon Monoxide Detector(s)
Location
- Region: Naperville
- Subdivision: Eagle Pointe
HOA & financial
HOA
- Has HOA: Yes
- HOA fee: $303 monthly
- Services included: Water, Exterior Maintenance, Lawn Care, Snow Removal
Other
Other facts
- Listing terms: Cash
- Ownership: Condo
Price history
| Date | Event | Price |
|---|---|---|
| 4/15/2024 | Sold | $249,000+3.8%$237/sqft |
Source: | ||
| 3/28/2024 | Contingent | $240,000$228/sqft |
Source: | ||
| 3/26/2024 | Listed for sale | $240,000+2.1%$228/sqft |
Source: | ||
| 3/18/2024 | Contingent | $235,000$223/sqft |
Source: | ||
| 3/15/2024 | Listed for sale | $235,000$223/sqft |
Source: | ||
Public tax history
| Year | Property taxes | Tax assessment |
|---|---|---|
| 2024 | $4,479 +5.7% | $66,095 +11.3% |
| 2023 | $4,238 +4.9% | $59,390 +11.1% |
| 2022 | $4,041 +2.9% | $53,450 +3.7% |
Find assessor info on the county website
Neighborhood: Eagle Pointe
Nearby schools
GreatSchools rating
- 8/10White Eagle Elementary SchoolGrades: K-5Distance: 0.5 mi
- 9/10Still Middle SchoolGrades: 6-8Distance: 0.8 mi
- 10/10Waubonsie Valley High SchoolGrades: 9-12Distance: 1.2 mi
Schools provided by the listing agent
- Elementary: White Eagle Elementary School
- Middle: Still Middle School
- High: Waubonsie Valley High School
- District: 204
Source: MRED as distributed by MLS GRID. This data may not be complete. We recommend contacting the local school district to confirm school assignments for this home.

Get pre-qualified for a loan
At Zillow Home Loans, we can pre-qualify you in as little as 5 minutes with no impact to your credit score.An equal housing lender. NMLS #10287.


