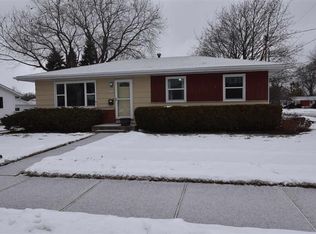Sold
$235,000
1516 Pierce Ave, Oshkosh, WI 54902
3beds
1,380sqft
Single Family Residence
Built in 1962
8,712 Square Feet Lot
$240,900 Zestimate®
$170/sqft
$1,776 Estimated rent
Home value
$240,900
$212,000 - $272,000
$1,776/mo
Zestimate® history
Loading...
Owner options
Explore your selling options
What's special
Charming property offers the perfect blend of comfort & convenience for a smaller lifestyle whether you are downsizing or buying your first home, this home will be the perfect size. 3 bedrooms & 1.5 bathrooms, meticulously cared for over the years. Updates include a 4-year-old roof and new kitchen appliances, boasting beautiful wood floors in the bedrooms, w/ updated flooring in the living room and hallway. Lower level provides additional living space, complete with a half bath. Outside, the well-manicured yard is perfect for outdoor activities. Plus, enjoy the convenience of being within walking distance to Pollock Pool—ideal for cooling off during those hot summer days! NICE, Storage shed with overhead door. 13 Mth Home Warranty. Asking for a 48 hour Binding Acceptance
Zillow last checked: 8 hours ago
Listing updated: July 10, 2025 at 03:14am
Listed by:
Kris Janasik OFF-D:920-420-1531,
Realty One Group Haven
Bought with:
Amber Jackelen
Expert Real Estate Partners, LLC
Source: RANW,MLS#: 50309476
Facts & features
Interior
Bedrooms & bathrooms
- Bedrooms: 3
- Bathrooms: 2
- Full bathrooms: 1
- 1/2 bathrooms: 1
Bedroom 1
- Level: Main
- Dimensions: 13x9
Bedroom 2
- Level: Main
- Dimensions: 12x9
Bedroom 3
- Level: Main
- Dimensions: 11x9
Dining room
- Level: Main
- Dimensions: 10x7
Family room
- Level: Lower
- Dimensions: 12x33
Kitchen
- Level: Main
- Dimensions: 10x11
Living room
- Level: Main
- Dimensions: 19x12
Heating
- Forced Air
Cooling
- Forced Air, Central Air
Appliances
- Included: Dryer, Refrigerator, Washer
Features
- Cable Available, High Speed Internet
- Flooring: Wood/Simulated Wood Fl
- Basement: 8Ft+ Ceiling,Finished,Full,Bath/Stubbed,Partial Fin. Contiguous
- Has fireplace: No
- Fireplace features: None
Interior area
- Total interior livable area: 1,380 sqft
- Finished area above ground: 980
- Finished area below ground: 400
Property
Parking
- Total spaces: 1
- Parking features: Detached
- Garage spaces: 1
Accessibility
- Accessibility features: 1st Floor Bedroom, 1st Floor Full Bath, Level Drive, Level Lot
Features
- Patio & porch: Patio
Lot
- Size: 8,712 sqft
- Dimensions: 72x160
- Features: Sidewalk
Details
- Additional structures: Garage(s)
- Parcel number: 1603940000
- Zoning: Residential
- Special conditions: Arms Length
Construction
Type & style
- Home type: SingleFamily
- Architectural style: Ranch
- Property subtype: Single Family Residence
Materials
- Vinyl Siding
- Foundation: Poured Concrete
Condition
- New construction: No
- Year built: 1962
Details
- Warranty included: Yes
Utilities & green energy
- Sewer: Public Sewer
- Water: Public
Community & neighborhood
Location
- Region: Oshkosh
Other
Other facts
- Listing terms: Home Warranty
Price history
| Date | Event | Price |
|---|---|---|
| 7/9/2025 | Pending sale | $229,900-2.2%$167/sqft |
Source: | ||
| 7/8/2025 | Sold | $235,000+2.2%$170/sqft |
Source: RANW #50309476 | ||
| 6/9/2025 | Contingent | $229,900$167/sqft |
Source: | ||
| 6/6/2025 | Listed for sale | $229,900+14.1%$167/sqft |
Source: RANW #50309476 | ||
| 9/8/2023 | Sold | $201,516+6.1%$146/sqft |
Source: RANW #50279015 | ||
Public tax history
| Year | Property taxes | Tax assessment |
|---|---|---|
| 2024 | $3,581 +33.2% | $203,500 +99.3% |
| 2023 | $2,688 -0.3% | $102,100 |
| 2022 | $2,697 | $102,100 |
Find assessor info on the county website
Neighborhood: 54902
Nearby schools
GreatSchools rating
- 2/10Roosevelt Elementary SchoolGrades: K-5Distance: 0.3 mi
- 7/10Tipler Middle SchoolGrades: 6-8Distance: 0.8 mi
- 7/10West High SchoolGrades: 9-12Distance: 0.2 mi

Get pre-qualified for a loan
At Zillow Home Loans, we can pre-qualify you in as little as 5 minutes with no impact to your credit score.An equal housing lender. NMLS #10287.
