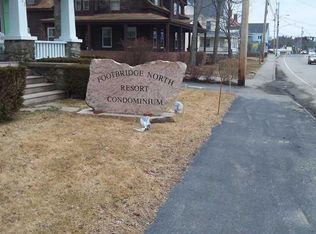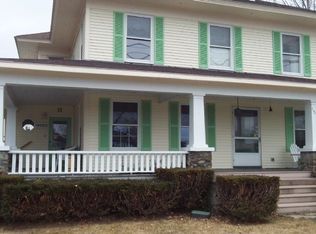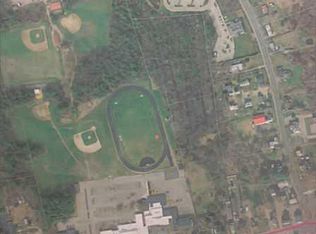Closed
$400,000
1516 Post Road, Wells, ME 04090
8beds
3,092sqft
Single Family Residence
Built in 1926
0.27 Acres Lot
$400,900 Zestimate®
$129/sqft
$3,243 Estimated rent
Home value
$400,900
$365,000 - $441,000
$3,243/mo
Zestimate® history
Loading...
Owner options
Explore your selling options
What's special
Have you been waiting for a property located in the General Business District of Wells on Route 1 UNDER $450K? Look no further than this unique property located at 1516 Post Road! This one was last used as a wellness center with an office, 5 treatment rooms, and a waiting room on the first floor, a home on the second floor with an eat in kitchen, living room, and 3 bedrooms along with a third floor with 2 additional rooms to use as you choose! This 1926 home offers tons of period charm and features a new roof, newer forced hot water boiler with oil heat and a new liner in the chimney. This home offers public water & public sewer, tons of parking ,great route 1 visibility, and tons of potential! This home is being sold AS IS AS SEEN and will be sold with personal property staying with the home including furniture & misc. items both inside & outside the home. Come take a peek at this unique offering, you won't be disappointed!
Zillow last checked: 8 hours ago
Listing updated: November 07, 2025 at 03:53am
Listed by:
Moody Maxon Real Estate
Bought with:
Moody Maxon Real Estate
Source: Maine Listings,MLS#: 1634264
Facts & features
Interior
Bedrooms & bathrooms
- Bedrooms: 8
- Bathrooms: 2
- Full bathrooms: 1
- 1/2 bathrooms: 1
Bedroom 1
- Level: Second
Bedroom 2
- Level: Second
Bedroom 3
- Level: Second
Bedroom 4
- Level: First
Bedroom 5
- Level: First
Bedroom 6
- Level: First
Other
- Level: First
Other
- Level: First
Bonus room
- Level: Second
Bonus room
- Level: Third
Bonus room
- Level: Third
Kitchen
- Level: Second
Living room
- Level: Second
Office
- Level: First
Heating
- Baseboard, Hot Water, Zoned
Cooling
- None
Appliances
- Included: Dishwasher, Dryer, Microwave, Electric Range, Refrigerator, Washer
Features
- 1st Floor Bedroom, 1st Floor Primary Bedroom w/Bath, Attic, Shower, Storage, Walk-In Closet(s)
- Flooring: Carpet, Laminate, Vinyl
- Basement: Interior Entry,Full,Unfinished
- Has fireplace: No
- Furnished: Yes
Interior area
- Total structure area: 3,092
- Total interior livable area: 3,092 sqft
- Finished area above ground: 3,092
- Finished area below ground: 0
Property
Parking
- Parking features: Paved, 11 - 20 Spaces
Features
- Patio & porch: Patio
Lot
- Size: 0.27 Acres
- Features: Business District, City Lot, Near Shopping, Level, Open Lot
Details
- Zoning: GB
Construction
Type & style
- Home type: SingleFamily
- Architectural style: Rooming House
- Property subtype: Single Family Residence
Materials
- Wood Frame, Vinyl Siding
- Foundation: Block
- Roof: Shingle
Condition
- Year built: 1926
Utilities & green energy
- Electric: Circuit Breakers
- Sewer: Public Sewer
- Water: Public
Community & neighborhood
Location
- Region: Wells
Other
Other facts
- Road surface type: Paved
Price history
| Date | Event | Price |
|---|---|---|
| 11/4/2025 | Sold | $400,000-11.1%$129/sqft |
Source: | ||
| 10/11/2025 | Pending sale | $449,900$146/sqft |
Source: | ||
| 8/14/2025 | Listed for sale | $449,900$146/sqft |
Source: | ||
Public tax history
Tax history is unavailable.
Neighborhood: 04090
Nearby schools
GreatSchools rating
- 8/10Wells Junior High SchoolGrades: 5-8Distance: 0.1 mi
- 8/10Wells High SchoolGrades: 9-12Distance: 0.3 mi
- 9/10Wells Elementary SchoolGrades: K-4Distance: 0.6 mi
Get pre-qualified for a loan
At Zillow Home Loans, we can pre-qualify you in as little as 5 minutes with no impact to your credit score.An equal housing lender. NMLS #10287.
Sell with ease on Zillow
Get a Zillow Showcase℠ listing at no additional cost and you could sell for —faster.
$400,900
2% more+$8,018
With Zillow Showcase(estimated)$408,918


